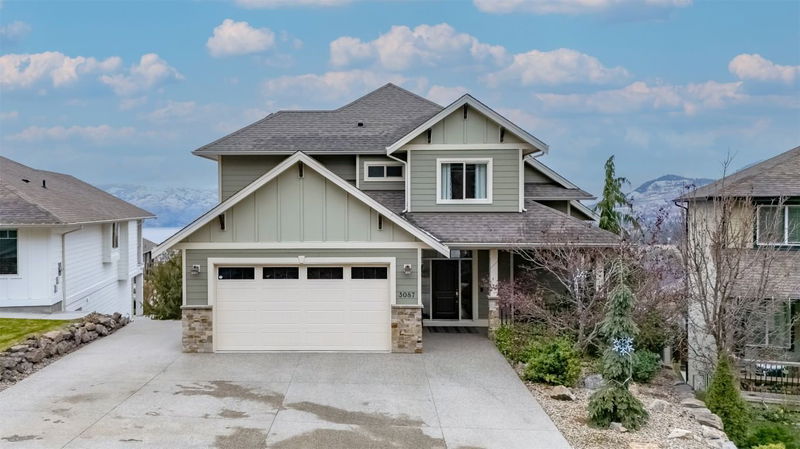Key Facts
- MLS® #: 10328104
- Property ID: SIRC2226711
- Property Type: Residential, Single Family Detached
- Living Space: 3,492 sq.ft.
- Lot Size: 0.18 ac
- Year Built: 2010
- Bedrooms: 4
- Bathrooms: 3+1
- Parking Spaces: 6
- Listed By:
- Engel & Volkers Okanagan
Property Description
Exquisite Custom-Built Home with Lake and Valley Views! Step in and be immediately welcomed by an open-concept main floor that exudes warmth and sophistication, featuring soaring vaulted ceilings and a cozy fireplace. The space effortlessly flows into a gourmet maple kitchen adorned with elegant granite countertops, creating the heart of the home—ideal for both everyday living and entertaining in or out on the deck! Upstairs, you'll find 3 beautifully appointed bedrooms inc. the primary bdrm w/lakeviews and spa-like ensuite. Recently renovated, the basement includes enhanced soundproofing and a kitchenette, thoughtfully designed for a one-bedroom in-law suite w/ private entrance, patio, and direct access to the backyard and lower street level. The meticulously landscaped exterior is complemented by natural rock + concrete stairs. The basement also features a games room and office nook, with another separate entrance, offering potential for a home gym, hobby room, or an expanded suite. For added convenience, RV parking and abundant additional parking are available on the opposite side of the access road, accommodating multiple vehicles with ease. Impeccably maintained, this home is in pristine condition and ready for its new owners to make it their own. Whether you're seeking a peaceful sanctuary or a space perfect for entertaining, this exceptional property offers generous living spaces and a wealth of amenities to cater to every lifestyle. An Outstanding Value!
Rooms
- TypeLevelDimensionsFlooring
- Bedroom2nd floor10' 11" x 12' 5"Other
- Primary bedroom2nd floor12' 11" x 20' 3"Other
- Bathroom2nd floor9' 3" x 14' 6.9"Other
- Bathroom2nd floor5' x 9' 9.6"Other
- OtherMain5' 5" x 4' 11"Other
- Bedroom2nd floor10' 5" x 10' 2"Other
- BathroomBasement4' 11" x 7' 9"Other
- KitchenMain13' 9" x 13' 5"Other
- Living roomMain15' 6.9" x 23'Other
- Exercise RoomBasement14' x 14' 6.9"Other
- Dining roomMain9' 6.9" x 12' 11"Other
- Laundry roomMain8' 8" x 7' 9"Other
- BedroomBasement15' 9.6" x 17' 9.6"Other
- FoyerMain7' 9" x 12'Other
Listing Agents
Request More Information
Request More Information
Location
3087 Sageview Road, West Kelowna, British Columbia, V4T 3H2 Canada
Around this property
Information about the area within a 5-minute walk of this property.
Request Neighbourhood Information
Learn more about the neighbourhood and amenities around this home
Request NowPayment Calculator
- $
- %$
- %
- Principal and Interest $5,737 /mo
- Property Taxes n/a
- Strata / Condo Fees n/a

