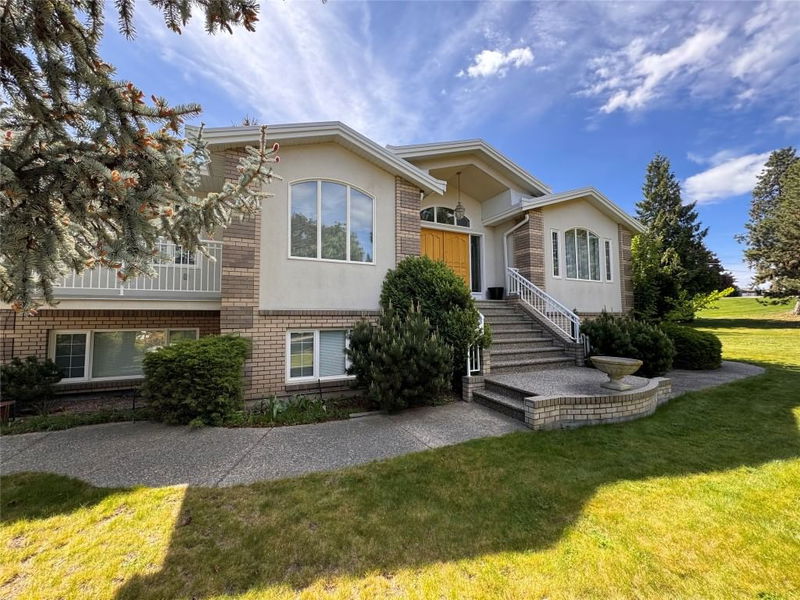Key Facts
- MLS® #: 10314473
- Property ID: SIRC2220452
- Property Type: Residential, Single Family Detached
- Living Space: 4,610 sq.ft.
- Lot Size: 0.49 ac
- Year Built: 1996
- Bedrooms: 5
- Bathrooms: 2+2
- Listed By:
- Royal LePage Downtown Realty
Property Description
Welcome to 2495 Crestview Road. UNDER assessed value and suite potential for a 1,2 or a 3 bed suite!! This home is located in a quiet desirable neighbourhood and is on the market for the first time! It is a custom build on an oversized corner lot with lots of privacy and mature landscaping. Only a short distance to Okanagan Lake, Issler Park and some of the best wineries the Okanagan has to offer! The front doors open to a grand entry filled with character. The unique layout includes a large kitchen with a granite island, walk in pantry, and bright breakfast nook. There is easy access to the large deck, which overlooks the park-like backyard. The large primary bedroom has its own private balcony, oversized ensuite with a makeup vanity and walk-in closet. The dining room and library each have private balconies. Downstairs has multiple entrances, a separate kitchen, living room, family room, 4 bedrooms, 3 bathrooms and a laundry room. Additionally, there is a custom breezeway leading to a semi detached 2 car garage with a specialized pull through spot allowing you to park and wash your vehicle in the backyard. There is an equipment/shed tucked away in the back corner of the yard. Gas BBQ hookups, irrigated backyard, central vac, RV parking, newer roof and gutters (approx. 2 years old). A few minute drive and you can be Downtown Kelowna for a great selection of shopping, food, amenities and much more.
Rooms
- TypeLevelDimensionsFlooring
- KitchenMain14' 9.6" x 19' 5"Other
- BathroomMain12' 2" x 13' 6"Other
- Primary bedroomMain15' 9" x 18' 6"Other
- Living roomMain14' 3" x 18' 8"Other
- PantryMain4' 9.6" x 8' 5"Other
- Home officeMain11' 6" x 17' 3.9"Other
- Dining roomMain12' 6" x 16' 3"Other
- FoyerMain7' 11" x 12' 3.9"Other
- LibraryMain8' 11" x 11' 3.9"Other
- Family roomMain19' x 11' 3"Other
- OtherMain5' 11" x 10' 3"Other
- OtherMain4' 6.9" x 7' 5"Other
- Laundry roomBasement6' 5" x 12' 9.6"Other
- FoyerBasement10' 11" x 7' 6"Other
- BedroomBasement12' x 12' 3"Other
- OtherBasement3' 6" x 12' 9"Other
- BedroomBasement6' 11" x 10' 9.9"Other
- BathroomBasement4' 5" x 6' 9.9"Other
- StorageBasement6' 9" x 7' 6"Other
- Living roomBasement19' 3" x 14' 3.9"Other
- KitchenBasement15' 3.9" x 8' 9.9"Other
- Family roomBasement19' 11" x 13' 3"Other
- BedroomBasement17' 2" x 13' 3.9"Other
- BedroomBasement10' 2" x 16' 3"Other
- BathroomBasement7' 11" x 11' 11"Other
Listing Agents
Request More Information
Request More Information
Location
2495 Crestview Road, West Kelowna, British Columbia, V1Z 1Z4 Canada
Around this property
Information about the area within a 5-minute walk of this property.
Request Neighbourhood Information
Learn more about the neighbourhood and amenities around this home
Request NowPayment Calculator
- $
- %$
- %
- Principal and Interest 0
- Property Taxes 0
- Strata / Condo Fees 0

