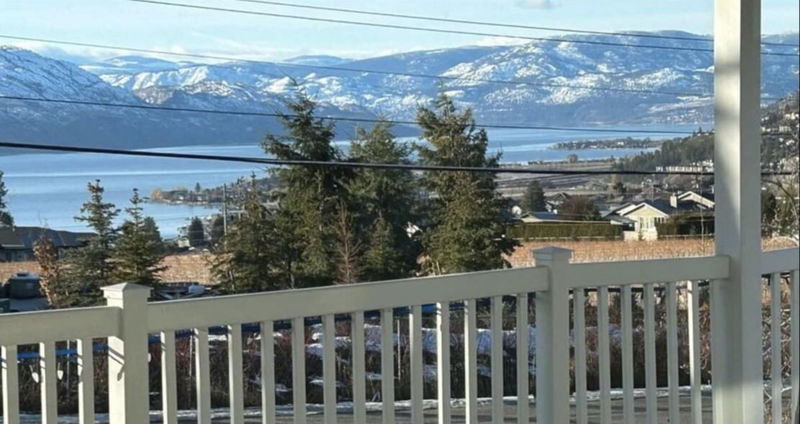Key Facts
- MLS® #: 10316336
- Property ID: SIRC2220315
- Property Type: Residential, Single Family Detached
- Living Space: 2,802 sq.ft.
- Lot Size: 0.41 ac
- Year Built: 1958
- Bedrooms: 4
- Bathrooms: 3
- Parking Spaces: 6
- Listed By:
- Easy List Realty
Property Description
For more information, please click on Brochure button below.
Prime Location Near West Kelowna's Wine Trail Steps from the wine trail, provincial park, lake, restaurants, and grocery stores, this expansive 1639 sqm (.405 acre) lot offers a rare opportunity for living, investment, or development. With separate services at the property line, it's primed for subdivision or potential larger development. Situated on a corner lot with access from Thacker Dr and Montigny Rd, the flat terrain simplifies construction, offering unparalleled development versatility. The main floor features two spacious bedrooms, two baths, cozy fireplaces in the living room and master bedroom, and a large deck with lake and valley views. A walkout basement unauthorized suite with separate patio, entrance, and laundry is currently rented. A Preliminary Land Review (PLR) from the City of West Kelowna indicates potential for subdividing into three lots or two duplexes, aligning with incentives to increase housing density near transit routes. This property is a prime opportunity in the burgeoning Lakeview Heights, West Kelowna market!
Rooms
- TypeLevelDimensionsFlooring
- BathroomMain7' 6" x 8' 2"Other
- Bonus RoomMain23' 3.9" x 22' 5"Other
- Cellar / Cold roomBasement7' x 8' 3.9"Other
- Primary bedroomBasement10' x 25' 3.9"Other
- BedroomBasement13' 2" x 10' 9.9"Other
- BathroomMain19' 3.9" x 19'Other
- Dining roomMain20' 6" x 11' 6.9"Other
- Laundry roomBasement13' x 11'Other
- Primary bedroomMain16' 3.9" x 13' 11"Other
- KitchenBasement8' x 9' 5"Other
- Living roomMain11' 6" x 26' 8"Other
- UtilityBasement19' 6.9" x 14' 2"Other
- BathroomBasement7' 6.9" x 6' 9"Other
- BedroomMain11' 6.9" x 11' 5"Other
- KitchenMain16' 9" x 11'Other
- Recreation RoomBasement18' 5" x 11' 5"Other
Listing Agents
Request More Information
Request More Information
Location
800 Montigny Road, West Kelowna, British Columbia, V1Z 1S2 Canada
Around this property
Information about the area within a 5-minute walk of this property.
Request Neighbourhood Information
Learn more about the neighbourhood and amenities around this home
Request NowPayment Calculator
- $
- %$
- %
- Principal and Interest $6,831 /mo
- Property Taxes n/a
- Strata / Condo Fees n/a

