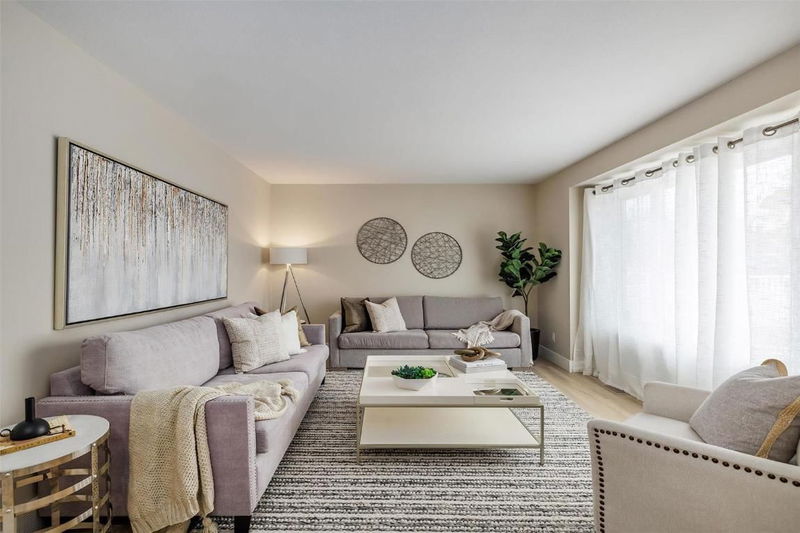Key Facts
- MLS® #: 10317141
- Property ID: SIRC2220240
- Property Type: Residential, Single Family Detached
- Living Space: 2,430 sq.ft.
- Lot Size: 0.19 ac
- Year Built: 2002
- Bedrooms: 5
- Bathrooms: 3
- Parking Spaces: 5
- Listed By:
- Royal LePage Kelowna
Property Description
SUBJECT TO FINAL SUBDIVISION: Explore this exceptional 5-bedroom, 3-bath property on Boucherie Road, nestled in the vibrant wine region of West Kelowna. The home offers a focused investment or residential opportunity, yielding an attractive annual income of $65,820. The property features a 3-bedroom upper suite and a legally-suited 2-bedroom lower level, combining comfort with financial savvy. Recent upgrades, including a new roof and efficient heating/cooling systems, add to its appeal. Each suite boasts spacious layouts and ample natural light, perfect for a family home with the bonus of income support or a cash-flow opportunity.
The new West Kelowna zoning allows for a 4-unit duplex to be built on the lot, presenting an exciting development opportunity. Currently leased until June 30, 2024, this property is ideal for those looking to invest in West Kelowna's thriving community. Additionally, this property is in the process of being subdivided from 0.34 acres to 0.19 acres, with the home sitting on 0.19 acres. The remaining 0.15 acres is being sold separately at 2640 Boucherie Rd.
Don't miss out on this dual opportunity of a comfortable home and a wise investment in one of the region's most desirable areas!
Rooms
- TypeLevelDimensionsFlooring
- BedroomBasement10' 9" x 11' 8"Other
- KitchenMain9' 9.9" x 12'Other
- BathroomBasement4' 11" x 9' 8"Other
- StorageBasement21' 6" x 25' 2"Other
- Laundry roomBasement7' 9.6" x 8' 5"Other
- BedroomMain10' x 10' 6"Other
- Living roomMain11' 5" x 14' 9.9"Other
- BathroomMain8' 5" x 8' 11"Other
- BathroomMain4' 11" x 9' 9.9"Other
- Dining roomMain9' 9.9" x 15' 3.9"Other
- KitchenBasement7' 2" x 13' 5"Other
- Laundry roomMain2' x 6'Other
- Family roomMain8' 3.9" x 15' 6.9"Other
- BedroomMain9' x 11' 5"Other
- BedroomBasement9' 5" x 10' 9.9"Other
- Recreation RoomBasement11' 8" x 18' 3"Other
- Primary bedroomMain16' x 17'Other
Listing Agents
Request More Information
Request More Information
Location
1009 Hudson Road, West Kelowna, British Columbia, V1Z 1J2 Canada
Around this property
Information about the area within a 5-minute walk of this property.
Request Neighbourhood Information
Learn more about the neighbourhood and amenities around this home
Request NowPayment Calculator
- $
- %$
- %
- Principal and Interest 0
- Property Taxes 0
- Strata / Condo Fees 0

