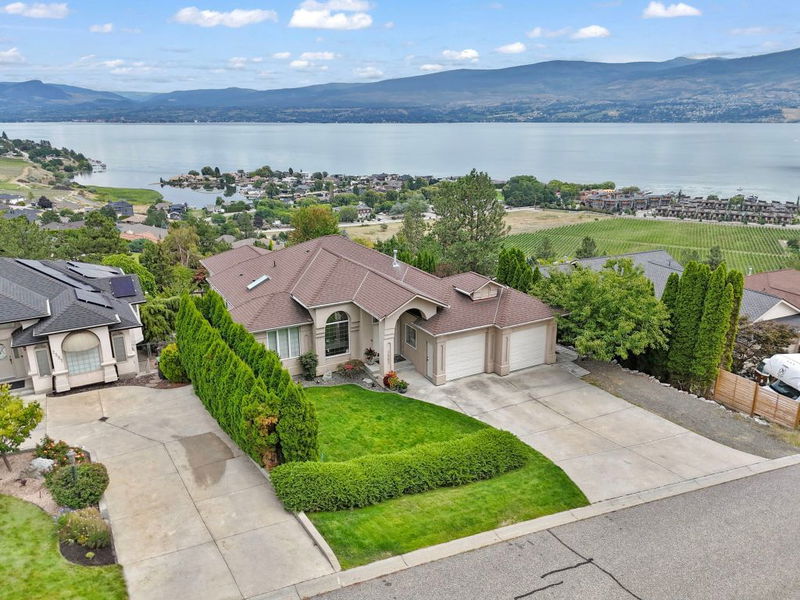Key Facts
- MLS® #: 10322755
- Property ID: SIRC2219379
- Property Type: Residential, Single Family Detached
- Living Space: 3,405 sq.ft.
- Lot Size: 0.24 ac
- Year Built: 1995
- Bedrooms: 5
- Bathrooms: 3
- Listed By:
- Royal LePage Kelowna
Property Description
This is what living in the Okanagan is all about! Phenomenal lake views from this perch and definitely a must see! This 5 bedroom home is located steps from Mission Hill Winery and overlooking the vineyards and gorgeous Okanagan Lake, just off the Wine Trail in Lakeview Heights with 180 degree lake views from both levels! 16 foot ceilings on the main with contemporary finishings creating a sleek California feel. Gleaming white tile floors, island kitchen with stainless appliances, quartz counters, high-gloss and laminate cabinetry, all in a beautiful open plan. Easy living with laundry on the main, a spacious and luxurious primary suite with ensuite complete with makeup vanity and beverage fridge, heated floors, soaker tub and glass shower - don't miss the custom walk-in closet with built-in organizers too! Also a second bedroom with full bathroom (cheater ensuite) and murphy bed - great space for your at home office! Lower level has been recently renovated, complete with a 2 or 3 bed suite (depending what you needed) with walk-out covered patio. 9 foot ceilings in lower level with walk-out to patio and full wet bar/kitchen. A great entertaining home with stunning updates.
Rooms
- TypeLevelDimensionsFlooring
- BathroomMain12' 3" x 11' 2"Other
- OtherMain10' x 5'Other
- BedroomMain10' 9.6" x 10' 2"Other
- BathroomMain4' 11" x 10'Other
- Primary bedroomMain14' 8" x 14' 6.9"Other
- Dining roomMain11' 6" x 10' 3"Other
- Living roomMain13' 6.9" x 16' 3"Other
- BedroomBasement11' 2" x 13' 2"Other
- BedroomBasement12' x 13' 9.6"Other
- BathroomBasement11' 6.9" x 6' 9.6"Other
- Laundry roomMain6' 2" x 7'Other
- BedroomBasement10' 6" x 7' 3"Other
- KitchenBasement7' 9" x 9'Other
- Family roomBasement13' x 12' 8"Other
- KitchenMain10' 5" x 19' 5"Other
- FoyerMain6' 8" x 11' 2"Other
Listing Agents
Request More Information
Request More Information
Location
3567 Royal Gala Drive, West Kelowna, British Columbia, V4T 2M4 Canada
Around this property
Information about the area within a 5-minute walk of this property.
Request Neighbourhood Information
Learn more about the neighbourhood and amenities around this home
Request NowPayment Calculator
- $
- %$
- %
- Principal and Interest 0
- Property Taxes 0
- Strata / Condo Fees 0

