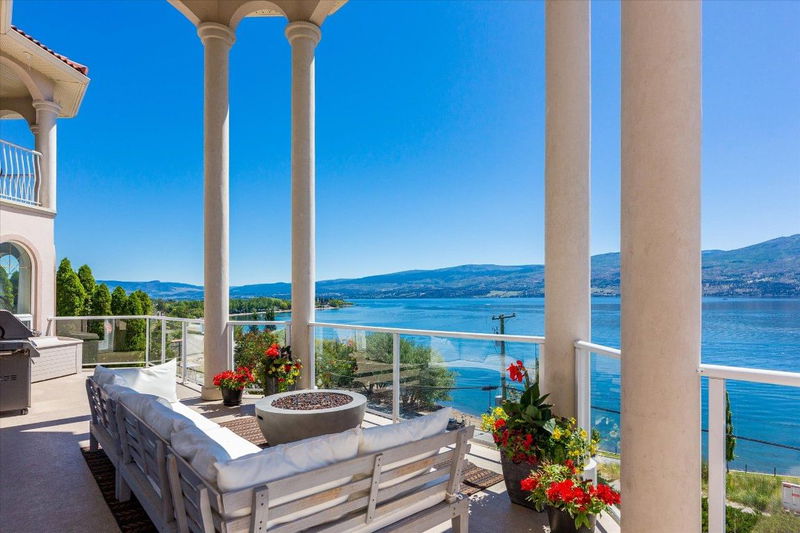Key Facts
- MLS® #: 10325821
- Property ID: SIRC2218462
- Property Type: Residential, Single Family Detached
- Living Space: 5,633 sq.ft.
- Lot Size: 0.34 ac
- Year Built: 2004
- Bedrooms: 6
- Bathrooms: 6
- Parking Spaces: 12
- Listed By:
- Royal LePage Kelowna
Property Description
This spacious Spanish Villa-style home offers breathtaking 270-degree views of the lake and surrounding mountains. With six comfortable bedrooms and an open-concept living area, it's the perfect house for the entire family to enjoy the Okanagan. The grand pillared patios span the front of the house, providing a stunning outdoor space, while the spacious kitchen and luxurious master ensuite—complete with a soaker tub, heated floors, and steam shower—make relaxation effortless. The property features two driveways and a two-bay garage, offering ample space for boats, RVs, and a dozen vehicles. The flexible floor plan offers endless possibilities, with the lower level easily convertible into a theater/games room, wine cellar, and a one-bedroom suite with its own private entrance. Recent updates include new vinyl flooring, carpet, a deck, air conditioner, and furnace. Situated on prestigious Angus Drive in Gellatly Bay, this home is ideal for hosting guests or multi-generational living. Just steps from the beach, dog park, marina, wineries, and shopping, it perfectly blends an active, convenient, and scenic lifestyle. Reach out to set up a viewing and don't forget to check out the homes promotional video!
Rooms
- TypeLevelDimensionsFlooring
- Bedroom2nd floor11' 9.9" x 18' 6.9"Other
- Bathroom2nd floor7' 9.9" x 7' 2"Other
- Bedroom2nd floor11' 9" x 18' 9"Other
- Bathroom2nd floor9' 3" x 9' 3"Other
- Bedroom2nd floor13' 8" x 15' 11"Other
- Bathroom2nd floor7' 9.9" x 7' 2"Other
- Loft2nd floor14' x 11'Other
- BedroomLower18' x 15' 9.6"Other
- BathroomLower6' x 11' 11"Other
- KitchenLower15' 6.9" x 17' 6.9"Other
- Living roomLower24' 5" x 17' 6"Other
- Media / EntertainmentLower26' 8" x 25' 11"Other
- Living roomMain13' 11" x 22' 6.9"Other
- KitchenMain22' 8" x 15' 5"Other
- Dining roomMain18' 9" x 7' 9.6"Other
- FoyerMain10' x 11' 9.6"Other
- Primary bedroomMain25' 3" x 19' 11"Other
- BathroomMain10' 9.9" x 11' 6.9"Other
- Laundry roomMain5' 3" x 10' 3.9"Other
- BathroomMain10' 9.9" x 6' 5"Other
- UtilityLower15' 9" x 17' 6"Other
- BedroomMain13' 2" x 18' 6.9"Other
- UtilityLower6' 9.9" x 11' 2"Other
- Cellar / Cold roomLower9' 6.9" x 4' 3.9"Other
- StorageLower5' 3.9" x 3' 9.9"Other
Listing Agents
Request More Information
Request More Information
Location
3870 Angus Drive, West Kelowna, British Columbia, V4T 2J8 Canada
Around this property
Information about the area within a 5-minute walk of this property.
- 29.94% 65 to 79 years
- 16.27% 80 and over
- 14.85% 50 to 64
- 12.37% 20 to 34
- 11.24% 35 to 49
- 4.43% 10 to 14
- 3.91% 5 to 9
- 3.5% 15 to 19
- 3.49% 0 to 4
- Households in the area are:
- 50.5% Single person
- 47.23% Single family
- 2.25% Multi person
- 0.02% Multi family
- $71,767 Average household income
- $45,563 Average individual income
- People in the area speak:
- 88.08% English
- 3.57% German
- 1.98% French
- 1.93% English and non-official language(s)
- 1.37% Dutch
- 0.93% Hungarian
- 0.62% Spanish
- 0.52% Polish
- 0.5% Slovene (Slovenian)
- 0.5% Italian
- Housing in the area comprises of:
- 80.49% Apartment 1-4 floors
- 12.72% Row houses
- 5.98% Single detached
- 0.5% Duplex
- 0.3% Semi detached
- 0% Apartment 5 or more floors
- Others commute by:
- 9.1% Foot
- 4.2% Other
- 4.02% Public transit
- 0% Bicycle
- 35.47% High school
- 26.97% College certificate
- 16.03% Did not graduate high school
- 10.28% Bachelor degree
- 8.36% Trade certificate
- 2.9% Post graduate degree
- 0% University certificate
- The average air quality index for the area is 1
- The area receives 138.01 mm of precipitation annually.
- The area experiences 7.39 extremely hot days (32.51°C) per year.
Request Neighbourhood Information
Learn more about the neighbourhood and amenities around this home
Request NowPayment Calculator
- $
- %$
- %
- Principal and Interest $8,057 /mo
- Property Taxes n/a
- Strata / Condo Fees n/a

