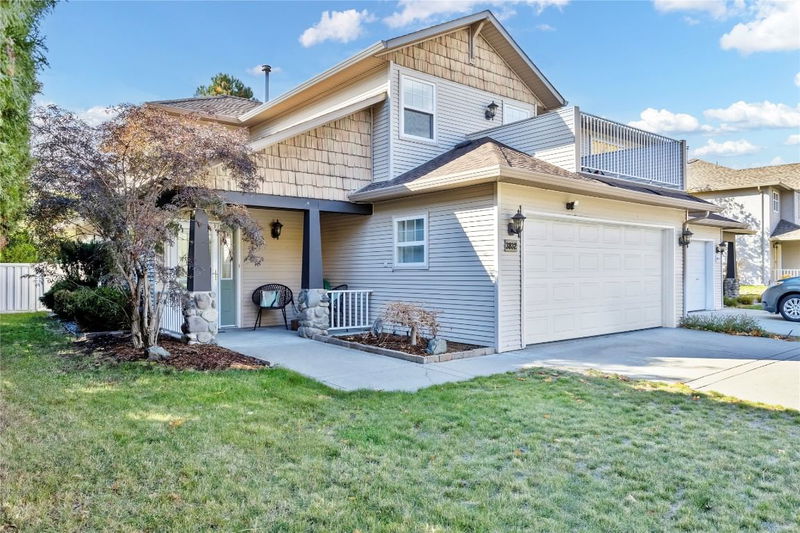Key Facts
- MLS® #: 10326720
- Property ID: SIRC2218120
- Property Type: Residential, Single Family Detached
- Living Space: 1,445 sq.ft.
- Lot Size: 4,748 sq.ft.
- Year Built: 1996
- Bedrooms: 3
- Bathrooms: 2+1
- Parking Spaces: 4
- Listed By:
- RE/MAX Kelowna
Property Description
Discover comfort and convenience in this spacious 3-bedroom, 3-bathroom half duplex, located in a peaceful, family-friendly neighborhood in beautiful West Kelowna. Nestled close to shopping, award-winning wineries, hiking trails, schools, and the stunning beaches of Okanagan Lake, this home offers an exceptional lifestyle just minutes away.
Step inside to a bright, open living area with large windows and a cozy gas fireplace, creating a warm and inviting atmosphere. The living space flows into the dining area and a well-appointed kitchen with ample cabinetry and counter space for the home chef. The main level also includes a half bath, laundry room, utility room, and a double-car garage for convenience and storage.
From the living room, sliding doors lead to a covered patio and a private, fully fenced backyard—an ideal setting for outdoor dining, entertaining, and relaxation with family and friends.
Upstairs, you’ll find three spacious, sunlit bedrooms. The primary suite is a true retreat, featuring a large walk-out deck for enjoying the beautiful sunsets, a walk-in closet, and an en-suite bathroom complete with a soaking tub and separate shower. Two additional bedrooms are serviced by a stylish full bathroom, perfect for family or guests.
This freehold property offers a rare and unique opportunity in West Kelowna with NO STRATA FEES —schedule a viewing today and experience this wonderful home for yourself!
Rooms
- TypeLevelDimensionsFlooring
- Primary bedroom2nd floor12' 11" x 13' 11"Other
- Bathroom2nd floor4' 11" x 10' 3"Other
- Laundry roomMain8' 2" x 7' 6"Other
- OtherMain2' 11" x 7' 6"Other
- UtilityMain6' 5" x 7' 2"Other
- FoyerMain8' 2" x 9'Other
- Bathroom2nd floor9' 6" x 10' 6"Other
- Bedroom2nd floor10' x 14' 11"Other
- Bedroom2nd floor10' 9.9" x 12' 5"Other
- Living roomMain18' 3" x 17' 3"Other
- KitchenMain11' 9.9" x 12'Other
Listing Agents
Request More Information
Request More Information
Location
3832 Glen Canyon Drive, West Kelowna, British Columbia, V4T 2P7 Canada
Around this property
Information about the area within a 5-minute walk of this property.
Request Neighbourhood Information
Learn more about the neighbourhood and amenities around this home
Request NowPayment Calculator
- $
- %$
- %
- Principal and Interest 0
- Property Taxes 0
- Strata / Condo Fees 0

