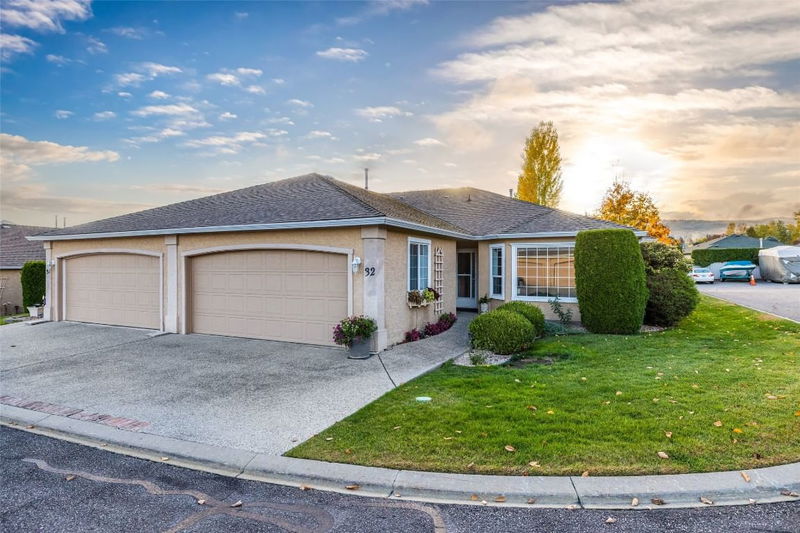Key Facts
- MLS® #: 10326769
- Property ID: SIRC2218079
- Property Type: Residential, Condo
- Living Space: 1,465 sq.ft.
- Lot Size: 4,316 sq.ft.
- Year Built: 1998
- Bedrooms: 2
- Bathrooms: 2
- Parking Spaces: 4
- Listed By:
- Royal LePage Kelowna
Property Description
Welcome to this updated gorgeous spacious and bright one-level rancher, located in the highly desirable Westlake Gardens, a secure and serene 19+ gated community. This updated end unit boasts over 1,465 sq. ft. featuring 2 Beds, 2 Baths, outdoor patio on the creek, the perfect blend of comfort, style, and convenience in this centrally located gem, close to all amenities.
Large primary bedroom with walk-in closet, full bathroom, spacious 2nd bedroom and main bathroom. This open layout features lots of natural light & stylish updates throughout. Kitchen features new appliances, an island, and ample cabinet space & breakfast nook. Enjoy your spacious living room and dining room for entertaining.
Relax by the gas fireplace in the family room or unwind on your picturesque beautiful private back patio with the Zen sounds of the Creek in your backyard. There is a a double-car garage, spacious laundry room and a large crawl space for extra storage. Many recent upgrades include Paint, Flooring, Kitchen appliances, hot water tank, garage door motor, and window coverings in family room/kitchen.
Westlake Gardens is centrally located, providing easy access to nearby amenities. This friendly, pet-loving community (with restrictions) a clubhouse w/kitchen, pool table, and RV parking (availability permitting). The property is on a prepaid lease until 2092, No PTT, Spec Tax or GST. **Sq Footage Taken from BC Assessment Buyer to verify if deemed important.
Rooms
- TypeLevelDimensionsFlooring
- Living roomMain11' 8" x 13' 6.9"Other
- Dining roomMain9' 5" x 17' 6"Other
- KitchenMain9' 9.9" x 14' 2"Other
- Family roomMain13' x 12' 6.9"Other
- Primary bedroomMain13' x 12' 11"Other
- BedroomMain11' x 13' 2"Other
- BathroomMain4' 11" x 9' 9.6"Other
- BathroomMain9' 5" x 5' 11"Other
- Laundry roomMain10' 6" x 6'Other
- OtherMain8' x 8'Other
- OtherMain19' 5" x 19' 9.6"Other
- OtherMain7' 5" x 9' 6"Other
Listing Agents
Request More Information
Request More Information
Location
2250 Louie Drive #32, West Kelowna, British Columbia, V4T 2M6 Canada
Around this property
Information about the area within a 5-minute walk of this property.
Request Neighbourhood Information
Learn more about the neighbourhood and amenities around this home
Request NowPayment Calculator
- $
- %$
- %
- Principal and Interest 0
- Property Taxes 0
- Strata / Condo Fees 0

