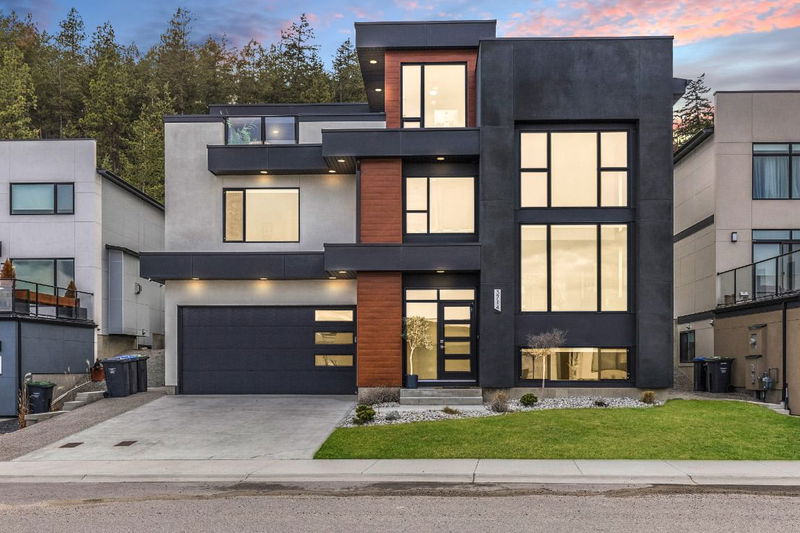Key Facts
- MLS® #: 10327316
- Property ID: SIRC2217937
- Property Type: Residential, Single Family Detached
- Living Space: 2,605 sq.ft.
- Lot Size: 0.22 ac
- Year Built: 2020
- Bedrooms: 4
- Bathrooms: 3
- Parking Spaces: 4
- Listed By:
- Royal LePage Kelowna
Property Description
ULTRA MODERN HOME WITH A ROOFTOP DECK & BREATHTAKING LAKE VIEWS! With 4 bedrooms and 3 bathrooms, this home offers spacious living, highlighted by an open concept layout, soaring ceilings, floating stairs with glass railings & tons of windows for natural light! The gourmet kitchen is perfect for entertaining & includes stainless appliances, quartz counters with waterfall edge, & quality cabinetry. The fenced, pool-sized backyard offers privacy and provides ample space for outdoor activities & relaxation. Or take in the amazing views from the partially covered ROOFTOP DECK - Okanagan Living at it's finest! This quality built luxurious home in "The Trails" subdivision combines contemporary design with scenic beauty!
Rooms
- TypeLevelDimensionsFlooring
- Bedroom2nd floor9' 9" x 16' 6.9"Other
- Recreation RoomLower13' 9.9" x 17' 5"Other
- Living roomMain14' 9.6" x 15' 9.9"Other
- KitchenMain11' 2" x 17' 9"Other
- Bedroom2nd floor15' 3.9" x 9' 3"Other
- Bathroom2nd floor9' 9.6" x 5' 2"Other
- BedroomLower13' 5" x 14' 8"Other
- Bathroom3rd floor8' 2" x 11' 9.9"Other
- BathroomLower4' 11" x 9' 3"Other
- Dining roomMain10' 11" x 17'Other
- Primary bedroom3rd floor18' 5" x 12' 2"Other
Listing Agents
Request More Information
Request More Information
Location
3714 Astoria Drive, West Kelowna, British Columbia, V4T 0B1 Canada
Around this property
Information about the area within a 5-minute walk of this property.
Request Neighbourhood Information
Learn more about the neighbourhood and amenities around this home
Request NowPayment Calculator
- $
- %$
- %
- Principal and Interest 0
- Property Taxes 0
- Strata / Condo Fees 0

