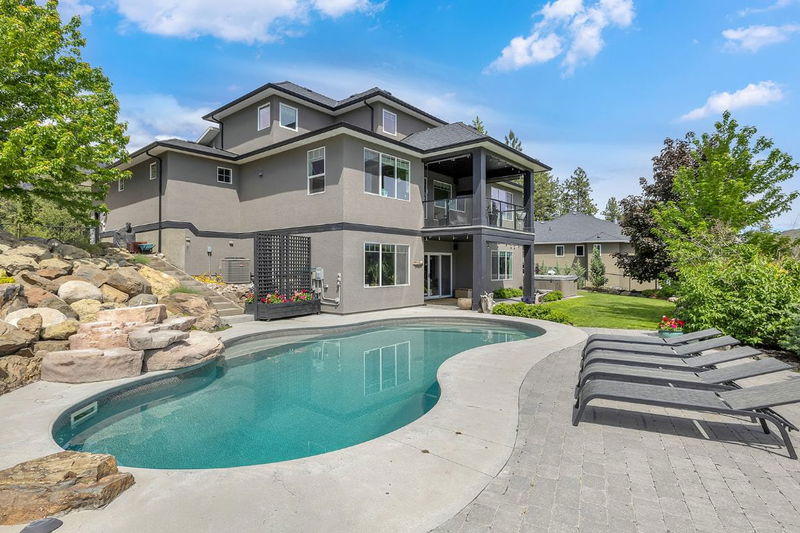Key Facts
- MLS® #: 10327589
- Property ID: SIRC2217731
- Property Type: Residential, Single Family Detached
- Living Space: 3,980 sq.ft.
- Lot Size: 0.39 ac
- Year Built: 2008
- Bedrooms: 5
- Bathrooms: 2+2
- Parking Spaces: 6
- Listed By:
- RE/MAX Kelowna
Property Description
2488 Stone Grove Crescent is a beautiful and spacious oasis in sought-after, family-oriented neighbourhood, Shannon Lake. Just in time for the summer, you can soak up the sunshine and swim laps while enjoying views of Shannon Lake in your resort-like backyard. On the main level, enjoy an open-concept living area connecting the kitchen, dining, and living room with a balcony overlooking the pool and scenic views. Beside the kitchen is a generous laundry room with plenty of storage and pantry. The bright and spacious office is found towards the front of the home, along with the powder room, and additional closet spaces. Tucked off of the main living is the bright and airy primary with connecting 5-piece ensuite including a standing shower and tub, and the walk-in closet. The upstairs level with 3 additional bedrooms ensures convenience and space with another 5-piece bath. The lower level of this home is an entertainer’s dream with a wet bar, rec room, theatre room and the final bedroom and bathroom. Just outside this living area is a patio, plenty of greenspace and a beautiful pool completed with areas to lounge. If you’re looking for more reason to spend time outside, enjoy walking and hiking trails nearby. The extra space alongside the home and 3-car garage provides ample space for RVs, toys, projects, and parking. 2488 Stone Grove Crescent is the perfect place for you to live your best Okanagan lifestyle.
Rooms
- TypeLevelDimensionsFlooring
- Laundry room2nd floor9' 6.9" x 22' 3"Other
- Living room2nd floor18' 3.9" x 15' 6"Other
- Home office2nd floor12' x 12'Other
- Primary bedroom2nd floor16' 6.9" x 15'Other
- Bathroom3rd floor7' 8" x 10' 6"Other
- Bedroom3rd floor18' 9.9" x 13' 11"Other
- Bedroom3rd floor12' 2" x 13' 11"Other
- Bedroom3rd floor13' 5" x 15' 6.9"Other
- OtherMain5' x 10' 9"Other
- OtherMain4' 2" x 10' 5"Other
- BedroomMain11' 6" x 10' 11"Other
- DenMain8' 6" x 10' 9"Other
- Family roomMain15' 9.9" x 14' 5"Other
- Recreation RoomMain19' 9.6" x 26' 6"Other
- StorageMain7' 9" x 11' 6.9"Other
- UtilityMain9' 8" x 19' 8"Other
- Other2nd floor3' x 8' 9.6"Other
- Bathroom2nd floor11' 9" x 10' 6.9"Other
- Dining room2nd floor8' 8" x 12' 5"Other
- Other2nd floor23' 11" x 32' 3.9"Other
- Kitchen2nd floor13' 8" x 12' 5"Other
Listing Agents
Request More Information
Request More Information
Location
2488 Stone Grove Crescent, West Kelowna, British Columbia, V4T 3A8 Canada
Around this property
Information about the area within a 5-minute walk of this property.
Request Neighbourhood Information
Learn more about the neighbourhood and amenities around this home
Request NowPayment Calculator
- $
- %$
- %
- Principal and Interest 0
- Property Taxes 0
- Strata / Condo Fees 0

