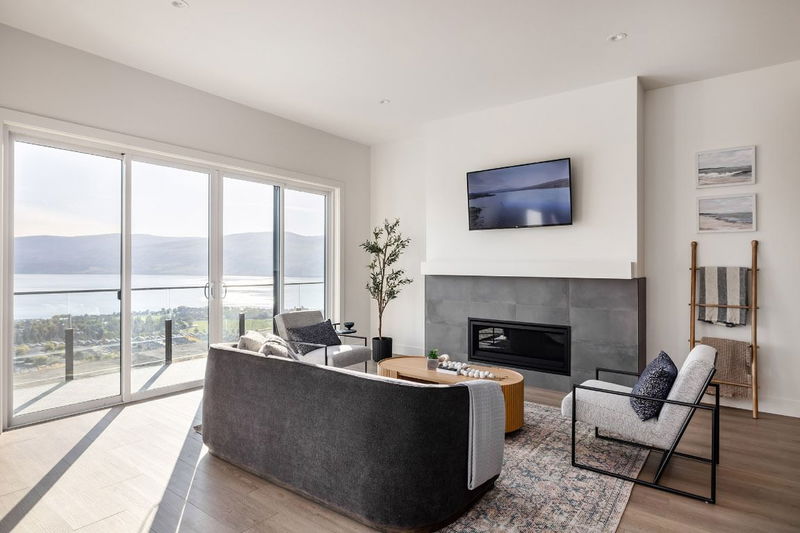Key Facts
- MLS® #: 10327405
- Property ID: SIRC2217575
- Property Type: Residential, Single Family Detached
- Living Space: 2,928 sq.ft.
- Lot Size: 0.16 ac
- Year Built: 2025
- Bedrooms: 3
- Bathrooms: 2+1
- Parking Spaces: 4
- Listed By:
- EAC Insight Realty
Property Description
Exquisite luxury villa (half duplex) with unobstructed lake views! Discover elevated Okanagan living at Shorerise, a master-planned community in West Kelowna. When you enter the villas, you are greeted with panoramic landscapes, enhancing the luxurious lakeview experience. The main level is thoughtfully designed for easy accessibility, featuring an open concept living and kitchen area with 10' ceilings, primary bedroom, office, laundry, and garage. Quality finishes throughout include quartz countertops, soft-close cabinetry, and luxury vinyl flooring. The gourmet kitchen features a convenient island and premium appliances. Indulge in the spa-inspired ensuite, complete with heated tiled floors, tiled shower walls, luxurious soaker tub, and a walk-in closet. The walk-out level features a rec room with wet bar, two additional bedrooms, and a flex space ideal for a home theatre, gym, or yoga room. Outdoor living is maximized with an expansive sundeck and covered patio with breathtaking lakeview vistas. Additional features include an electric vehicle charger rough-in, solar rough in, on demand hot water system and Wi-Fi-enabled lighting. The villas are built Net Zero ready, with environmental considerations that emphasize energy efficiency, durability, and airtightness. GST is applicable. Different price points and floor plans to choose from. Photos are of the Villa show home. This home is currently under construction and will be complete within 6 months of a firm contract.
Rooms
- TypeLevelDimensionsFlooring
- PlayroomLower14' x 8'Other
- BathroomLower5' 6" x 12' 8"Other
- KitchenMain9' 3.9" x 13' 8"Other
- OtherMain5' 8" x 5' 2"Other
- Dining roomMain12' 3.9" x 9'Other
- Living roomMain18' 6" x 16'Other
- Laundry roomMain6' x 8' 8"Other
- Home officeMain10' x 10'Other
- FoyerMain16' 6" x 6' 9.6"Other
- Bonus RoomLower15' x 20'Other
- Primary bedroomMain15' x 12' 6"Other
- BedroomLower13' 2" x 11' 6"Other
- BathroomMain12' 6" x 10'Other
- BedroomLower10' 11" x 10' 3.9"Other
- PantryMain6' x 6'Other
- Recreation RoomLower18' x 16' 3"Other
Listing Agents
Request More Information
Request More Information
Location
4107 Sunstone Street, West Kelowna, British Columbia, V4T 0H1 Canada
Around this property
Information about the area within a 5-minute walk of this property.
- 22.71% 50 to 64 年份
- 19.4% 35 to 49 年份
- 18.32% 20 to 34 年份
- 16.95% 65 to 79 年份
- 5.4% 5 to 9 年份
- 5% 15 to 19 年份
- 4.6% 10 to 14 年份
- 4.02% 0 to 4 年份
- 3.6% 80 and over
- Households in the area are:
- 68.58% Single family
- 24.67% Single person
- 4.77% Multi person
- 1.98% Multi family
- 121 036 $ Average household income
- 54 179 $ Average individual income
- People in the area speak:
- 91.02% English
- 2.4% German
- 1.96% French
- 0.98% Tagalog (Pilipino, Filipino)
- 0.98% English and non-official language(s)
- 0.69% Punjabi (Panjabi)
- 0.69% Akan (Twi)
- 0.69% Hungarian
- 0.29% Ukrainian
- 0.29% Afrikaans
- Housing in the area comprises of:
- 67.29% Single detached
- 23.22% Duplex
- 5.31% Semi detached
- 4.18% Apartment 1-4 floors
- 0% Row houses
- 0% Apartment 5 or more floors
- Others commute by:
- 3.58% Other
- 1.72% Foot
- 0% Public transit
- 0% Bicycle
- 33.45% High school
- 24.78% College certificate
- 14.4% Trade certificate
- 14.07% Did not graduate high school
- 9.05% Bachelor degree
- 3.24% University certificate
- 1.02% Post graduate degree
- The average are quality index for the area is 1
- The area receives 139.52 mm of precipitation annually.
- The area experiences 7.38 extremely hot days (32.31°C) per year.
Request Neighbourhood Information
Learn more about the neighbourhood and amenities around this home
Request NowPayment Calculator
- $
- %$
- %
- Principal and Interest $6,225 /mo
- Property Taxes n/a
- Strata / Condo Fees n/a

