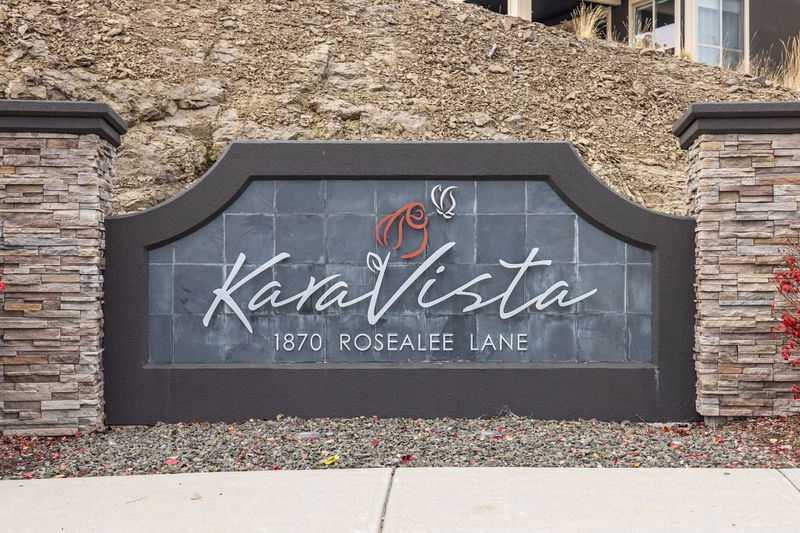Key Facts
- MLS® #: 10328362
- Property ID: SIRC2217548
- Property Type: Residential, Condo
- Living Space: 1,872 sq.ft.
- Year Built: 2017
- Bedrooms: 3
- Bathrooms: 3
- Listed By:
- Royal LePage Kelowna
Property Description
Welcome to your new home in the highly sought after KARA VISTA development in Rose Valley. Live in style in the modern high-end townhome. This floor plan is unique in that it has the primary bedroom and second bedroom both on the main floor. With it's soaring ceilings, large windows, open floor plan, high end entertainers kitchen, with huge island, beautiful and large primary bedroom and ensuite, this contemporary high end town home has it all. Other features includes premium engineered oak hardwood floors, upgraded gas slide in range, stunning stone fireplace, and an oversized heated double garage. One other feature is that the home is equipped with a lifebreath system that gives fresher, cleaner air. The home backs onto a lovely green space and features a quant and private patio with a peek-a-boo lake and mountain views. The strata is very well run, and has low monthly strata fees. View this fine property today, you will not be disappointed! 1 dog (no vicious breeds) or 2 indoor cats allowed.
Rose Valley is a wonderful family-friendly neighbourhood with a community pool, tennis courts, and great hiking trails. It is also walking distance to MarJok Elementary and the sports dome.
Rooms
- TypeLevelDimensionsFlooring
- BedroomMain9' 3" x 10' 3"Other
- Living roomMain11' 3" x 15' 2"Other
- Primary bedroomMain15' 6.9" x 14' 9.6"Other
- BathroomMain9' 9.9" x 16' 11"Other
- Recreation RoomBasement12' 6.9" x 14' 3.9"Other
- StorageBasement4' 9.9" x 9' 8"Other
- BathroomBasement4' 11" x 9' 8"Other
- BedroomBasement10' 9" x 10' 3"Other
- BathroomMain9' 8" x 8' 6.9"Other
- FoyerBasement9' 8" x 5' 9.6"Other
- KitchenMain9' 5" x 12' 8"Other
Listing Agents
Request More Information
Request More Information
Location
1870 Rosealee Lane #42, West Kelowna, British Columbia, V1Z 4E5 Canada
Around this property
Information about the area within a 5-minute walk of this property.
- 22.53% 35 to 49 years
- 20.65% 50 to 64 years
- 15.42% 65 to 79 years
- 14.39% 20 to 34 years
- 7.68% 10 to 14 years
- 6.04% 5 to 9 years
- 5.74% 15 to 19 years
- 5.01% 0 to 4 years
- 2.52% 80 and over
- Households in the area are:
- 74.26% Single family
- 20.89% Single person
- 2.98% Multi person
- 1.87% Multi family
- $145,500 Average household income
- $65,000 Average individual income
- People in the area speak:
- 92.67% English
- 2.13% German
- 1.78% French
- 1.03% Vietnamese
- 0.69% English and non-official language(s)
- 0.34% Polish
- 0.34% Slovene (Slovenian)
- 0.34% Gujarati
- 0.34% Punjabi (Panjabi)
- 0.34% Portuguese
- Housing in the area comprises of:
- 85.08% Single detached
- 7.98% Duplex
- 5.7% Row houses
- 1.14% Semi detached
- 0.1% Apartment 1-4 floors
- 0% Apartment 5 or more floors
- Others commute by:
- 5.88% Other
- 0% Public transit
- 0% Foot
- 0% Bicycle
- 33.87% High school
- 24.99% College certificate
- 14.04% Bachelor degree
- 11.46% Did not graduate high school
- 11.39% Trade certificate
- 2.56% Post graduate degree
- 1.7% University certificate
- The average air quality index for the area is 1
- The area receives 149.04 mm of precipitation annually.
- The area experiences 7.4 extremely hot days (32.07°C) per year.
Request Neighbourhood Information
Learn more about the neighbourhood and amenities around this home
Request NowPayment Calculator
- $
- %$
- %
- Principal and Interest $3,901 /mo
- Property Taxes n/a
- Strata / Condo Fees n/a

