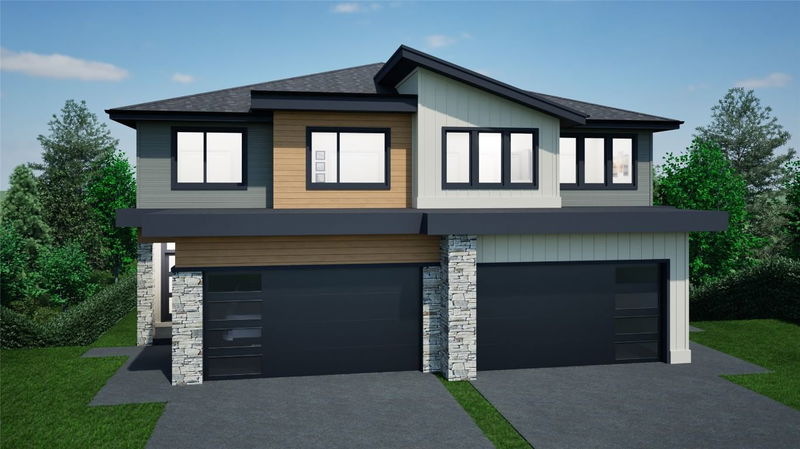Key Facts
- MLS® #: 10329467
- Property ID: SIRC2217228
- Property Type: Residential, Single Family Detached
- Living Space: 2,984 sq.ft.
- Lot Size: 0.14 ac
- Year Built: 2025
- Bedrooms: 5
- Bathrooms: 3
- Parking Spaces: 4
- Listed By:
- Oakwyn Realty Okanagan
Property Description
Welcome to a truly one-of-a-kind home, nestled in the heart of the desirable Lakeview Heights neighborhood. This exceptional half duplex offers an unparalleled living experience with gorgeous views! Situated within a new subdivision, this property features a spacious 3-bedroom main living area together on the same level, complete with a versatile flex room. Enjoy the outdoors with not one, but two private balconies — ideal for sipping morning coffee or unwinding in the evening. The home also boasts a double-car garage, offering ample storage and parking space. Adding even more value, this home includes a legal 2-bedroom suite, providing a fantastic opportunity for rental income, guest accommodations, or multigenerational living. Location is everything, and this home has it all. Situated just minutes from some of Kelowna's finest wineries and renowned wine trails, you'll enjoy a lifestyle surrounded by natural beauty and world-class amenities. A quick 10-minute drive to downtown Kelowna, and close proximity to beaches, schools, and shopping, makes this home both convenient and well-positioned. Whether you're seeking a family home, an investment opportunity, or a blend of both, this rare find in Lakeview Heights is not to be missed. Approximate completion April 2025. (Price + gst)
Rooms
- TypeLevelDimensionsFlooring
- Living roomMain15' 3.9" x 14' 9.6"Other
- Primary bedroom2nd floor14' x 12'Other
- Bedroom2nd floor10' 2" x 11' 5"Other
- Bathroom2nd floor6' x 8' 6.9"Other
- Living roomBasement20' x 12' 6"Other
- KitchenBasement13' 6" x 12' 6"Other
- Bathroom2nd floor9' 6" x 8' 2"Other
- KitchenMain14' 3.9" x 11' 6"Other
- Bedroom2nd floor10' 8" x 11' 9.9"Other
- Breakfast NookMain11' 6" x 9' 6"Other
- Mud RoomMain5' 8" x 7' 3.9"Other
- Primary bedroomBasement10' x 10' 9"Other
- BathroomBasement8' 9.9" x 6' 11"Other
- Family room2nd floor11' 11" x 11' 3"Other
- BedroomBasement10' x 10' 9"Other
Listing Agents
Request More Information
Request More Information
Location
1021 Kitson Court, West Kelowna, British Columbia, V1Z 2G7 Canada
Around this property
Information about the area within a 5-minute walk of this property.
Request Neighbourhood Information
Learn more about the neighbourhood and amenities around this home
Request NowPayment Calculator
- $
- %$
- %
- Principal and Interest $5,073 /mo
- Property Taxes n/a
- Strata / Condo Fees n/a

