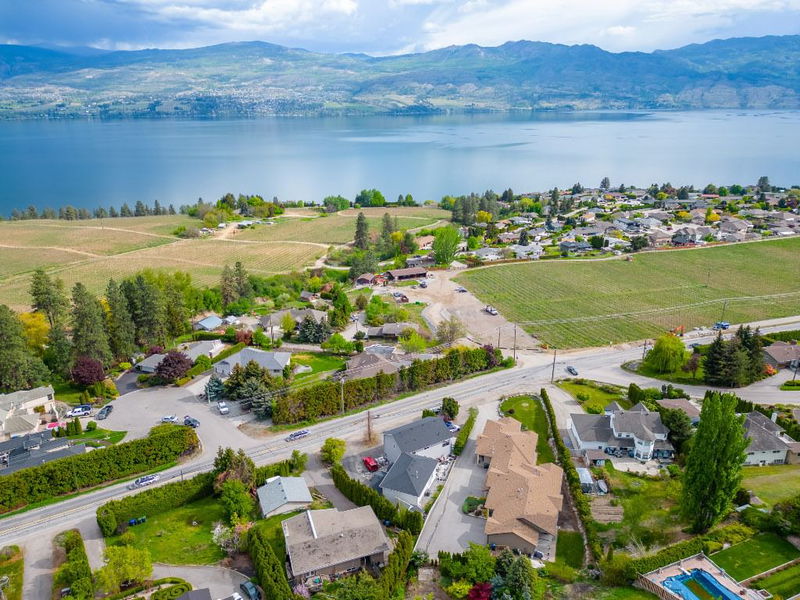Key Facts
- MLS® #: 10323970
- Property ID: SIRC2216391
- Property Type: Residential, Single Family Detached
- Living Space: 2,938 sq.ft.
- Lot Size: 0.20 ac
- Year Built: 1992
- Bedrooms: 5
- Bathrooms: 4
- Parking Spaces: 12
- Listed By:
- eXp Realty (Kelowna)
Property Description
This exceptional property is nestled in the heart of West Kelowna’s world-renowned wine trail. This unique offering features a 3-bed, 1720 sqft main home with an oversized double garage (23’x20’), plus a newer 2-bed, 1050 sqft carriage home perched above a massive 42’x30’ garage/workshop. The workshop boasts 12.5 ft ceilings and its own 4-piece bathroom, making it ideal for any hobbyist or tradesperson. The carriage home offers stunning panoramic views of Okanagan Lake and provides an incredible investment opportunity with short-term and long-term rental potential. Just minutes from Okanagan Lake, beautiful beaches, golf courses, and top-tier restaurants, this location is unbeatable. The main home has seen numerous upgrades, including a gas furnace, kitchen appliances, counters, and a hot water tank (all updated in 2018 when the carriage home was built). With a low-maintenance yard and ample parking for all your toys, this property is the perfect combination of comfort, convenience, and investment potential.
Rooms
- TypeLevelDimensionsFlooring
- Living roomMain14' 11" x 20' 3.9"Other
- BedroomMain10' 2" x 10' 5"Other
- BathroomMain7' 6.9" x 8' 5"Other
- Living roomMain12' x 11' 9.6"Other
- Dining roomMain9' x 10' 9.9"Other
- KitchenMain16' x 14' 9"Other
- Primary bedroomMain11' 6.9" x 14'Other
- BathroomMain4' 11" x 10' 9"Other
- OtherBasement19' 9.9" x 21' 9.9"Other
- Living roomBasement23' 5" x 15' 5"Other
- BathroomBasement9' 3" x 5' 6"Other
- UtilityBasement9' 3" x 5' 8"Other
- BedroomBasement13' x 10' 9.6"Other
- OtherBasement29' 9.6" x 41' 9.6"Other
- UtilityBasement18' x 4' 5"Other
- BathroomBasement8' 9.6" x 6' 9.6"Other
- KitchenMain14' 3" x 20' 3.9"Other
- Primary bedroomMain10' 9" x 12' 11"Other
- BedroomMain10' 5" x 9' 6.9"Other
Listing Agents
Request More Information
Request More Information
Location
3174 Boucherie Road, West Kelowna, British Columbia, V1Z 2G9 Canada
Around this property
Information about the area within a 5-minute walk of this property.
Request Neighbourhood Information
Learn more about the neighbourhood and amenities around this home
Request NowPayment Calculator
- $
- %$
- %
- Principal and Interest 0
- Property Taxes 0
- Strata / Condo Fees 0

