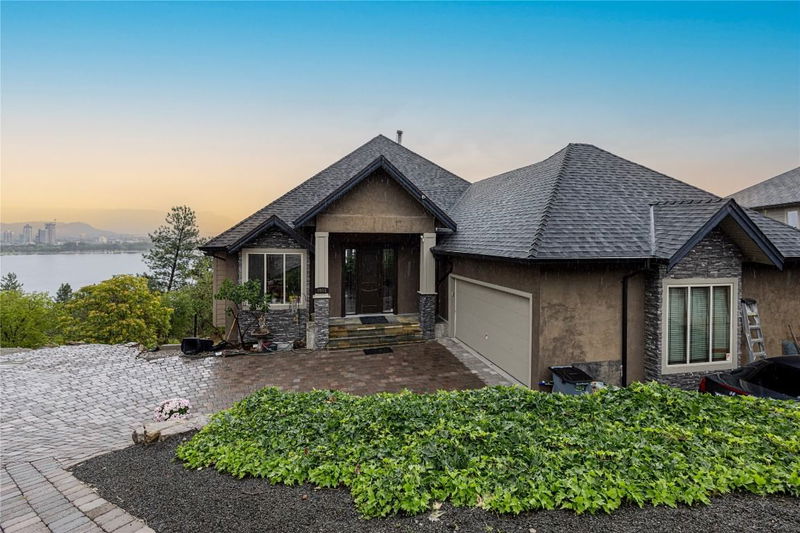Key Facts
- MLS® #: 10327845
- Property ID: SIRC2215881
- Property Type: Residential, Single Family Detached
- Living Space: 4,533 sq.ft.
- Lot Size: 0.35 ac
- Year Built: 2006
- Bedrooms: 6
- Bathrooms: 4+1
- Listed By:
- Judy Lindsay Okanagan
Property Description
Discover this amazing 6 bedroom - 5 bathroom property with a 1 bedroom suite. This stunning 3 storey house is perched above Okanagan Lake with views of the city and marina. Situated in a prestigious neighborhood on a quite cul-de-sac only minutes to downtown. This home boasts some amazing custom features such as vaulted ceilings, custom kitchen, water fall feature, custom walk in closets, movie theatre room, and a bar to name a few features. Fully contained suite with separate entrance and laundry. Huge Airbnb potential. Call today for more info or to book your showing.
Rooms
- TypeLevelDimensionsFlooring
- Living room2nd floor10' x 12'Other
- Dining room2nd floor9' 6" x 13' 6"Other
- Kitchen2nd floor11' x 18'Other
- Breakfast Nook2nd floor9' x 12'Other
- Primary bedroom2nd floor15' 6" x 16' 6"Other
- Other2nd floor7' x 13'Other
- Bathroom2nd floor12' x 13'Other
- Other2nd floor4' 6" x 9'Other
- Foyer2nd floor9' x 11'Other
- Den2nd floor10' 3" x 10' 9"Other
- Family roomMain12' x 21'Other
- PlayroomMain9' x 13'Other
- BedroomMain13' x 11' 9"Other
- OtherMain4' 6" x 7' 6"Other
- BedroomMain12' 3" x 13'Other
- BathroomMain7' 6" x 8' 3"Other
- Laundry roomMain5' x 5' 6"Other
- StorageMain5' 6" x 7' 5"Other
- OtherMain8' x 8'Other
- BathroomMain5' 3" x 8' 9"Other
- BedroomMain11' 9" x 12' 6"Other
- Media / EntertainmentMain15' x 19' 9"Other
- BedroomMain13' 9" x 14' 9"Other
- KitchenBasement14' 6" x 16' 9"Other
- PantryBasement5' 3" x 17' 6"Other
- Living roomBasement12' x 12' 3"Other
- Dining roomBasement8' 6" x 10'Other
- BedroomBasement11' 3" x 14'Other
- BathroomBasement8' 3" x 10'Other
- DenBasement8' x 10' 3"Other
Listing Agents
Request More Information
Request More Information
Location
1953 Bayview Court, West Kelowna, British Columbia, V1Z 3L8 Canada
Around this property
Information about the area within a 5-minute walk of this property.
Request Neighbourhood Information
Learn more about the neighbourhood and amenities around this home
Request NowPayment Calculator
- $
- %$
- %
- Principal and Interest $4,785 /mo
- Property Taxes n/a
- Strata / Condo Fees n/a

