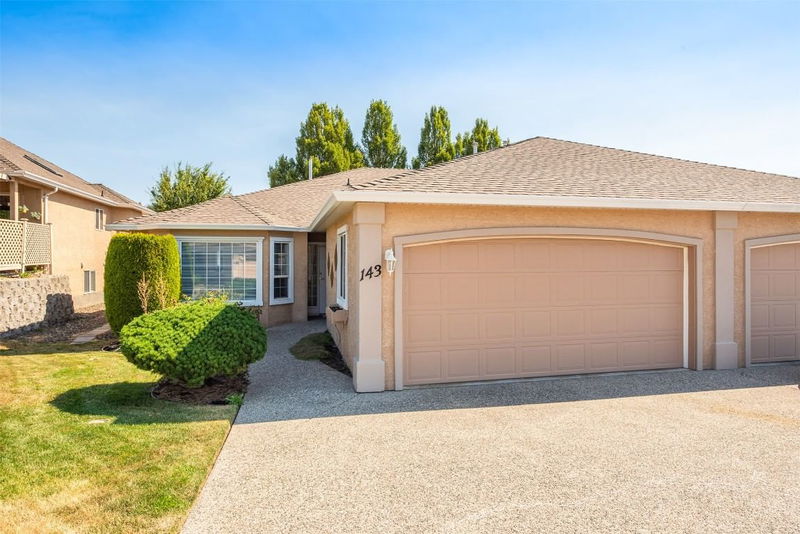Key Facts
- MLS® #: 10320278
- Property ID: SIRC2215549
- Property Type: Residential, Single Family Detached
- Living Space: 1,538 sq.ft.
- Lot Size: 3,485 sq.ft.
- Year Built: 1998
- Bedrooms: 2
- Bathrooms: 2
- Parking Spaces: 4
- Listed By:
- Coldwell Banker Horizon Realty
Property Description
Welcome to your charming home in the heart of West Kelowna. This two bedroom, two bathroom home offers modern comforts and convenience, all in a highly sought-after central location. Step inside to discover a spacious and inviting living area, perfect for relaxing or entertaining. This home has some updates including newer flooring and quartz counters in the kitchen. The two well-appointed bedrooms provide ample space with the primary bedroom featuring an ensuite bathroom and large walk in closet. One of the standout features of this property is the private backyard, a serene retreat perfect for outdoor dining, gardening, or simply unwinding after a long day. Enjoy the peace and tranquility of your own secluded space, ideal for both relaxation and recreation. The double car garage offers plenty of room for vehicles, storage, all the while making it a versatile and practical addition to the home. Centrally located, this home provides easy access to all that West Kelowna has to offer. From shopping and dining to parks and schools, everything you need is just a short distance away. Walk to Rexall Pharmacy, Superstore, local restaurants, Walmart, a walk-in medical clinic and MUCH more. Enjoy the perfect blend of convenience and comfort. Don’t miss out on this fantastic opportunity.
Rooms
- TypeLevelDimensionsFlooring
- KitchenMain9' 8" x 14' 3"Other
- Primary bedroomMain15' 9.6" x 13'Other
- OtherMain7' 9.9" x 9' 6.9"Other
- BathroomMain9' 5" x 6'Other
- BathroomMain4' 11" x 9' 3"Other
- Dining roomMain9' 3" x 15' 6.9"Other
- Breakfast NookMain8' x 8'Other
- OtherMain21' 6.9" x 19'Other
- Laundry roomMain9' 6.9" x 6'Other
- Living roomMain11' 9.9" x 13' 6.9"Other
- BedroomMain10' 9" x 13' 3"Other
- Family roomMain13' x 12' 9.9"Other
Listing Agents
Request More Information
Request More Information
Location
2250 Louie Drive #143, West Kelowna, British Columbia, V4T 1N6 Canada
Around this property
Information about the area within a 5-minute walk of this property.
Request Neighbourhood Information
Learn more about the neighbourhood and amenities around this home
Request NowPayment Calculator
- $
- %$
- %
- Principal and Interest 0
- Property Taxes 0
- Strata / Condo Fees 0

