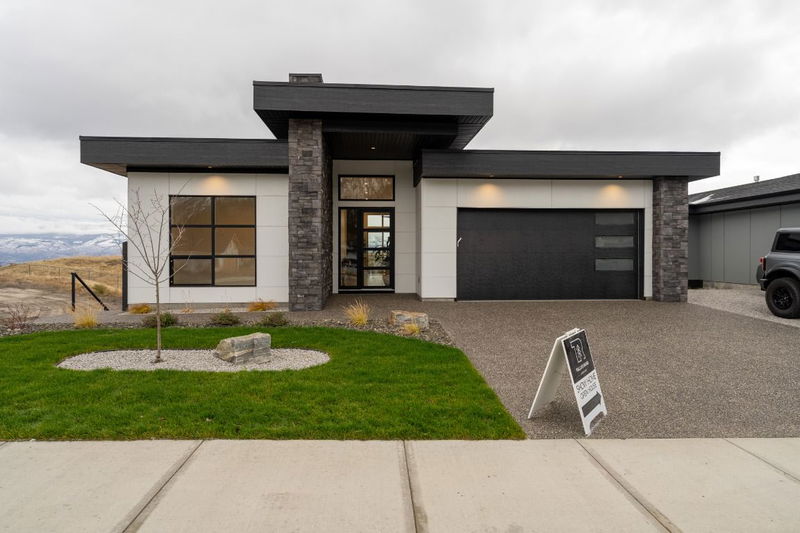Key Facts
- MLS® #: 10329888
- Property ID: SIRC2215448
- Property Type: Residential, Single Family Detached
- Living Space: 3,427 sq.ft.
- Lot Size: 0.19 ac
- Year Built: 2024
- Bedrooms: 6
- Bathrooms: 4
- Listed By:
- RE/MAX Kelowna
Property Description
Tallus Ridge invites you to join its fabulous family community. This exquisite 3,427 square foot home, bathed in natural light, is the epitome of modern family living. Its open floor plan seamlessly connects the great room, dining area, and kitchen, creating a spacious and inviting atmosphere. The kitchen's large island is perfect for family gatherings, while the combined mudroom, pantry, and laundry room offer both convenience and ample storage. The luxurious primary suite, with access to the back deck, features an oversized shower, soaker tub, double vanity, water closet, and a spacious walk-in closet. Two additional bedrooms and a full bathroom complete the main level. The versatile lower level boasts a large recreation room with backyard access, two more bedrooms, a bathroom, and a one-bedroom suite ideal for extended family or rental income. Don't miss this opportunity to experience the perfect blend of elegance, functionality, and comfort in this stunning home within the vibrant Tallus Ridge community.
Rooms
- TypeLevelDimensionsFlooring
- Dining roomMain10' 6" x 13' 11"Other
- KitchenMain11' x 14' 3.9"Other
- Primary bedroomMain14' x 13' 6"Other
- Great RoomMain16' 6" x 15'Other
- BedroomBasement12' 9.6" x 12'Other
- OtherBasement5' x 11' 9.6"Other
- BathroomMain11' x 9' 3.9"Other
- BathroomBasement5' x 9' 6.9"Other
- OtherMain5' 3.9" x 8'Other
- BedroomMain10' x 10'Other
- BathroomMain5' 5" x 5' 9"Other
- BedroomMain10' x 11' 2"Other
- Mud RoomMain7' 6.9" x 15' 6"Other
- FoyerMain15' 6" x 6' 6.9"Other
- Recreation RoomBasement16' 3.9" x 15' 6"Other
- BedroomBasement11' 8" x 11' 6.9"Other
- BathroomBasement5' x 9' 6.9"Other
- BedroomBasement11' 8" x 11' 6.9"Other
- UtilityBasement14' 6.9" x 7' 5"Other
- Living roomBasement13' 2" x 13' 6"Other
- KitchenBasement11' 6.9" x 13' 6"Other
Listing Agents
Request More Information
Request More Information
Location
2537 Pinnacle Ridge Drive, West Kelowna, British Columbia, V4T 0E3 Canada
Around this property
Information about the area within a 5-minute walk of this property.
Request Neighbourhood Information
Learn more about the neighbourhood and amenities around this home
Request NowPayment Calculator
- $
- %$
- %
- Principal and Interest 0
- Property Taxes 0
- Strata / Condo Fees 0

