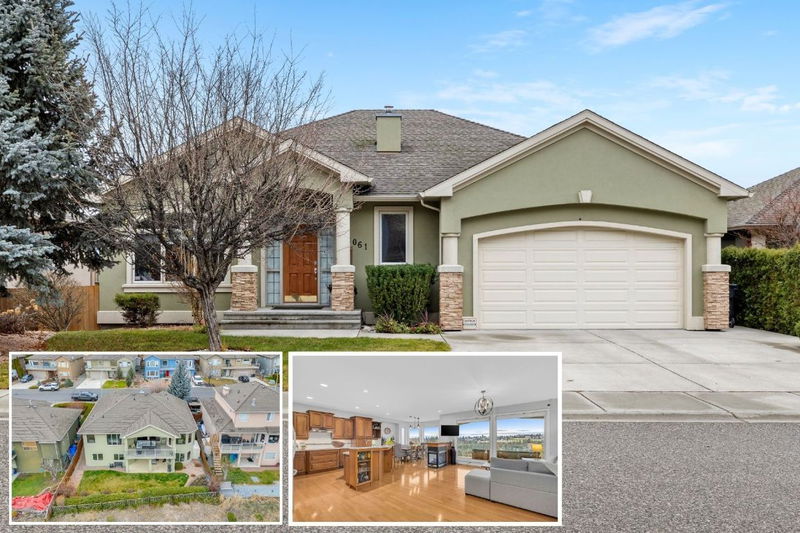Key Facts
- MLS® #: 10330214
- Property ID: SIRC2215223
- Property Type: Residential, Single Family Detached
- Living Space: 2,926 sq.ft.
- Lot Size: 0.18 ac
- Year Built: 2004
- Bedrooms: 4
- Bathrooms: 2+1
- Listed By:
- Coldwell Banker Horizon Realty
Property Description
Beautiful panoramic views and comfortable living in this well-designed walk-out rancher. The open layout, filled with natural light from abundant windows, creates a warm and welcoming atmosphere.
At the heart of the home, the open-concept kitchen and great room feature a cozy fireplace, making it perfect for family gatherings or relaxing evenings. Step outside to the covered deck to take in the stunning views while enjoying your morning coffee or evening socializing with friends, effortlessly blending indoor and outdoor living.
The floor plan is ideal for empty nesters or families with older children, offering main-floor living with a private primary suite, home office, plus a large walkout basement. The ensuite includes dual sinks, walk-in shower, and soaker tub, providing comfort and style.
The lower level is perfect for entertaining or additional family space, featuring a large family room with a wet bar, 3 bedrooms, full bath, and storage. The walkout access leads to the covered patio and an easy-care fenced backyard, ideal for pets or enjoying the Okanagan lifestyle.
Located in a sought-after neighborhood known for its well-maintained homes, this property is just 10 minutes from downtown Kelowna and Westbank. With close proximity to nature, golf courses, wineries, and amenities, it’s a location that offers both convenience and lifestyle.
Click VIRTUAL TOUR link for all photos and 3D walkthrough.
Rooms
- TypeLevelDimensionsFlooring
- Living roomMain21' 11" x 15' 8"Other
- KitchenMain15' 9.9" x 12'Other
- Dining roomMain10' 9.9" x 12' 5"Other
- Home officeMain10' 11" x 11' 9.9"Other
- Primary bedroomMain18' 5" x 13' 2"Other
- BathroomMain15' 9" x 8' 3.9"Other
- Laundry roomMain6' 6.9" x 7' 6.9"Other
- OtherMain4' 8" x 7' 5"Other
- Family roomLower22' 9.6" x 27' 3.9"Other
- BedroomLower17' 2" x 9' 6"Other
- BedroomLower13' 8" x 10' 8"Other
- BedroomLower15' 6.9" x 14' 5"Other
- BathroomLower4' 11" x 9' 6"Other
- UtilityLower12' 2" x 11' 9.9"Other
Listing Agents
Request More Information
Request More Information
Location
2061 Spyglass Way, West Kelowna, British Columbia, V1Z 3Z7 Canada
Around this property
Information about the area within a 5-minute walk of this property.
Request Neighbourhood Information
Learn more about the neighbourhood and amenities around this home
Request NowPayment Calculator
- $
- %$
- %
- Principal and Interest 0
- Property Taxes 0
- Strata / Condo Fees 0

