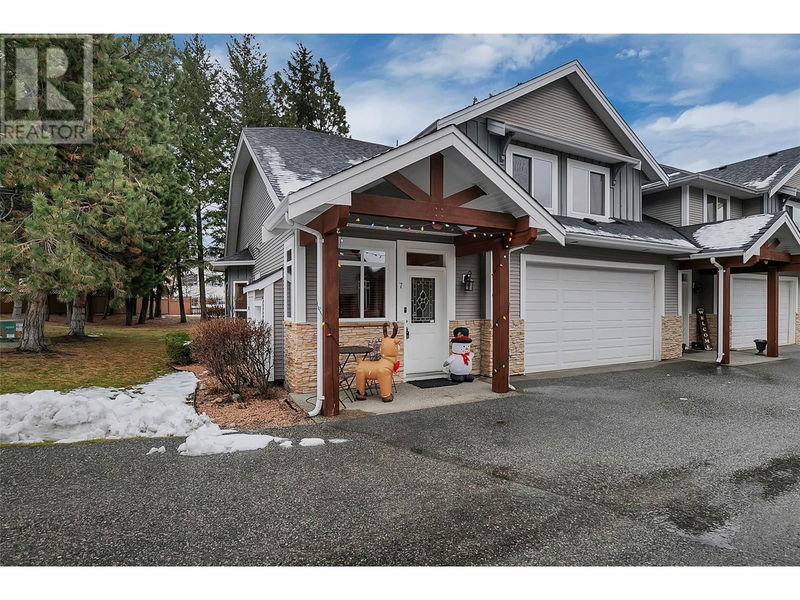Key Facts
- MLS® #: 10330750
- Property ID: SIRC2213776
- Property Type: Residential, Condo
- Year Built: 2004
- Bedrooms: 3
- Bathrooms: 3+1
- Parking Spaces: 2
- Listed By:
- eXp Realty (Kelowna)
Property Description
This amazing 3bed, 3.5bath end-unit townhome in the sought-after Rose Meadows Place offers the perfect blend of comfort, convenience, and community. Located in the desirable West Kelowna Estates – Rose Valley neighborhood, this home is nestled in an area known for its relaxed ambiance and quiet surroundings. The thoughtfully designed floor plan features an open main floor, a cozy gas fireplace, and a spacious primary bedroom with a 4pc ensuite. The kitchen is a chef's delight, boasting SS appliances, ample counter space, and a convenient layout that flows seamlessly into the dining and living areas. Whether you’re preparing a meal or hosting a gathering, this kitchen is the perfect space to suit all your needs. Upstairs, you'll find a lofted space with two additional bedrooms and a dedicated office area. The basement offers even more space, with a large rec room that’s perfect as a family hangout or a man cave, along with a spacious laundry room. This area provides endless possibilities for customization to fit your lifestyle. This property is ideally located just a 1-min walk to Mar Jok ES, a community pool, tennis courts, and daycare. For outdoor enthusiasts, the neighborhood offers easy access to green spaces, with approximately 10 parks nearby and numerous hiking and biking trails just minutes from your door. Plus, it's only 10 minutes to DT Kelowna. This home offers unparalleled convenience in a serene, family-friendly community—priced to sell, it won’t last long! (id:39198)
Rooms
- TypeLevelDimensionsFlooring
- Home office2nd floor12' 3" x 11' 6.9"Other
- Bedroom2nd floor16' 2" x 9' 11"Other
- Bedroom2nd floor16' 2" x 10' 9.6"Other
- Bathroom2nd floor7' 11" x 5' 9"Other
- UtilityBasement4' 3" x 13' 11"Other
- StorageBasement11' 6" x 5' 9.6"Other
- Recreation RoomBasement16' 9.6" x 12' 9.6"Other
- Laundry roomBasement15' 6" x 13' 9"Other
- OtherBasement6' 11" x 9' 9.6"Other
- BathroomBasement8' 6" x 4' 11"Other
- Primary bedroomMain12' 3" x 11' 6"Other
- Living roomMain9' 11" x 14' 6.9"Other
- KitchenMain11' 9.6" x 8' 3"Other
- OtherMain19' 8" x 22' 8"Other
- Dining roomMain16' 8" x 12' 5"Other
- Ensuite BathroomMain8' 2" x 5' 11"Other
- BathroomMain7' x 3'Other
Listing Agents
Request More Information
Request More Information
Location
1450 Rose Meadow Drive Unit# 7, West Kelowna, British Columbia, V1Z4A4 Canada
Around this property
Information about the area within a 5-minute walk of this property.
Request Neighbourhood Information
Learn more about the neighbourhood and amenities around this home
Request NowPayment Calculator
- $
- %$
- %
- Principal and Interest 0
- Property Taxes 0
- Strata / Condo Fees 0

