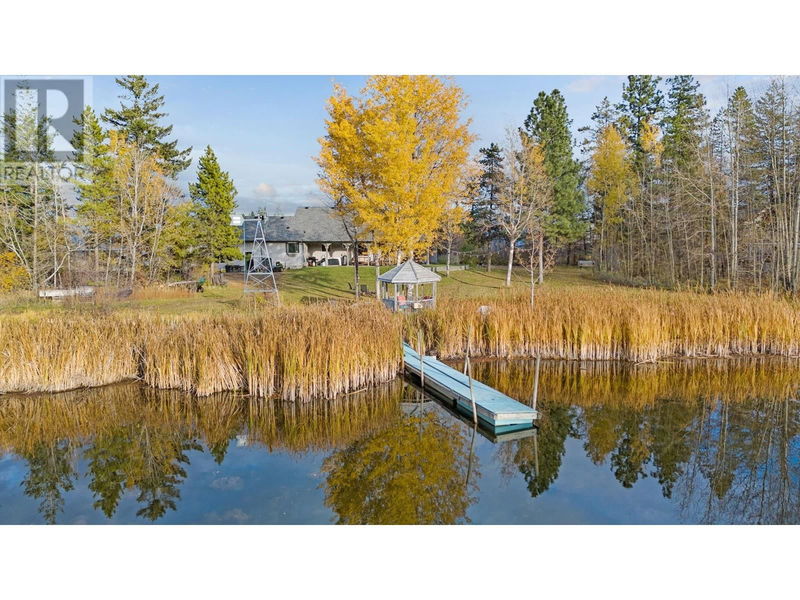Key Facts
- MLS® #: 10326464
- Property ID: SIRC2145542
- Property Type: Residential, Single Family Detached
- Year Built: 2003
- Bedrooms: 3
- Bathrooms: 2+1
- Parking Spaces: 20
- Listed By:
- Royal LePage Kelowna
Property Description
Welcome to your private oasis on 10 stunning acres with with potential for multiple revenue streams - total of 6 bedrooms and 5 bathrooms with two homes. The acreage features a picturesque man-made lake (stocked with fish annually) with a depth of 18 feet and two docks, perfect for fishing and leisure activities. Generate long or short term rental income, as this exceptional property includes a single level main house with new kitchen, and a second manufactured home, each with its own hot tub. The expansive 60x40-foot shop provides ample space for your toys, while three separate entrances to the property enhance accessibility. Enjoy the versatility of flat areas suitable for camping or RVs. The three-car garage features heated floors, ensuring comfort year-round. This unique estate has hosted fishing derbies, bocce tournaments, and is even used by the local fire department for water rescue training. Additional upgrades include an enhanced septic system and a larger water storage tank. Don’t miss this rare opportunity to own a tranquil retreat that seamlessly combines recreation and investment potential, all within a few minutes of the city. And not in the ALR! (id:39198)
Rooms
- TypeLevelDimensionsFlooring
- Workshop3rd floor39' 6" x 59' 6"Other
- BedroomMain13' 11" x 10' 9.6"Other
- Ensuite BathroomMain9' 6.9" x 12' 3.9"Other
- Laundry roomMain6' x 12' 9.9"Other
- Ensuite BathroomMain3' 6" x 7' 6"Other
- BathroomMain6' 9.6" x 8' 2"Other
- Laundry roomMain16' 5" x 6' 6"Other
- BedroomMain9' 9.9" x 11' 3.9"Other
- Dining roomMain9' 9.9" x 12' 6.9"Other
- KitchenMain18' 2" x 14' 6"Other
- Primary bedroomMain15' 9.6" x 20'Other
- Living roomMain16' x 25' 2"Other
- BathroomOther5' 9.6" x 13' 9.6"Other
- BathroomOther4' 11" x 9' 3.9"Other
- BedroomOther10' 8" x 12' 9"Other
- BedroomOther9' 6.9" x 9' 3.9"Other
- OtherOther6' 5" x 6' 8"Other
- Primary bedroomOther13' 6.9" x 12' 9.9"Other
- Dining roomOther9' 8" x 12' 6.9"Other
- KitchenOther10' 5" x 12' 9"Other
- Living roomOther20' x 12' 9"Other
Listing Agents
Request More Information
Request More Information
Location
3330 Mckellar Road, West Kelowna, British Columbia, V4T1W1 Canada
Around this property
Information about the area within a 5-minute walk of this property.
Request Neighbourhood Information
Learn more about the neighbourhood and amenities around this home
Request NowPayment Calculator
- $
- %$
- %
- Principal and Interest 0
- Property Taxes 0
- Strata / Condo Fees 0

