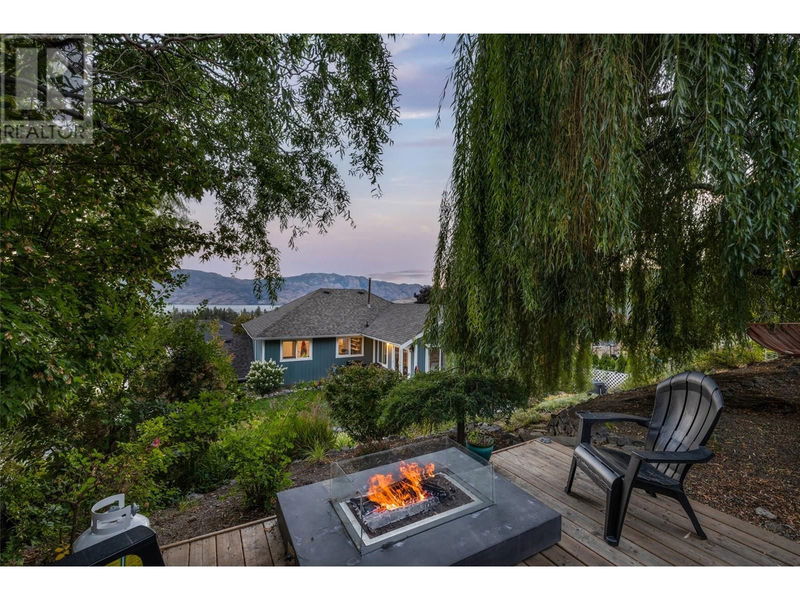Key Facts
- MLS® #: 10324689
- Property ID: SIRC2104935
- Property Type: Residential, Single Family Detached
- Year Built: 1994
- Bedrooms: 5
- Bathrooms: 2
- Parking Spaces: 6
- Listed By:
- Royal LePage Kelowna
Property Description
Welcome to your dream home! This Grade Level Entry home boasts 5 spacious bedrooms and 2 modern bathrooms, perfectly situated just steps away from Smith Creek Park, with abundant hiking, biking, and nature trails right at your doorstep. The open-concept main level features three inviting bedrooms, a beautifully updated bathroom, and a warm living and dining area complete with a gas fireplace. The gourmet kitchen is a chef's delight, equipped with granite countertops, stainless steel appliances, a Thermador gas range, built-in ovens and microwave, and a wine fridge. Elegant travertine tile and hardwood floors flow seamlessly throughout the space. Step into the sunroom off the kitchen, leading to a fully fenced, tiered backyard oasis, meticulously landscaped by Art Knapp. This outdoor haven includes a spectacular fire pit and table with lake views, mature trees, and a saltwater hot tub, perfect for relaxation. There’s also a gas hookup for your BBQ. The lower level offers two additional bedrooms, a stylish bathroom, and a media room set up as a theatre, complete with built-in speakers and another gas fireplace. You’ll also find a laundry room and access to the spacious 368 sq. ft. double garage, which includes a ladder leading to the attic for extra storage. Recent updates include fresh paint throughout in 2021 and new LED lighting inside and out, along with new hardware on all doors. This home combines comfort, luxury, and the beauty of nature, schedule your viewing today! (id:39198)
Rooms
- TypeLevelDimensionsFlooring
- Ensuite Bathroom2nd floor5' 2" x 11' 3.9"Other
- Bedroom2nd floor8' 11" x 9' 11"Other
- Bedroom2nd floor10' x 9' 11"Other
- Primary bedroom2nd floor12' 3" x 11' 3.9"Other
- Family room2nd floor15' x 15' 6"Other
- Dining room2nd floor13' 5" x 20' 6.9"Other
- Living room2nd floor13' 3" x 15' 3"Other
- Kitchen2nd floor13' 3" x 10' 3.9"Other
- FoyerMain10' x 6' 9.6"Other
- UtilityMain5' 3.9" x 5'Other
- BathroomMain5' 5" x 8' 3"Other
- Media / EntertainmentMain13' 5" x 15' 2"Other
- BedroomMain10' 9" x 11' 2"Other
- BedroomMain11' 6" x 12' 11"Other
Listing Agents
Request More Information
Request More Information
Location
2624 Wild Horse Drive, West Kelowna, British Columbia, V4T2K9 Canada
Around this property
Information about the area within a 5-minute walk of this property.
Request Neighbourhood Information
Learn more about the neighbourhood and amenities around this home
Request NowPayment Calculator
- $
- %$
- %
- Principal and Interest 0
- Property Taxes 0
- Strata / Condo Fees 0

