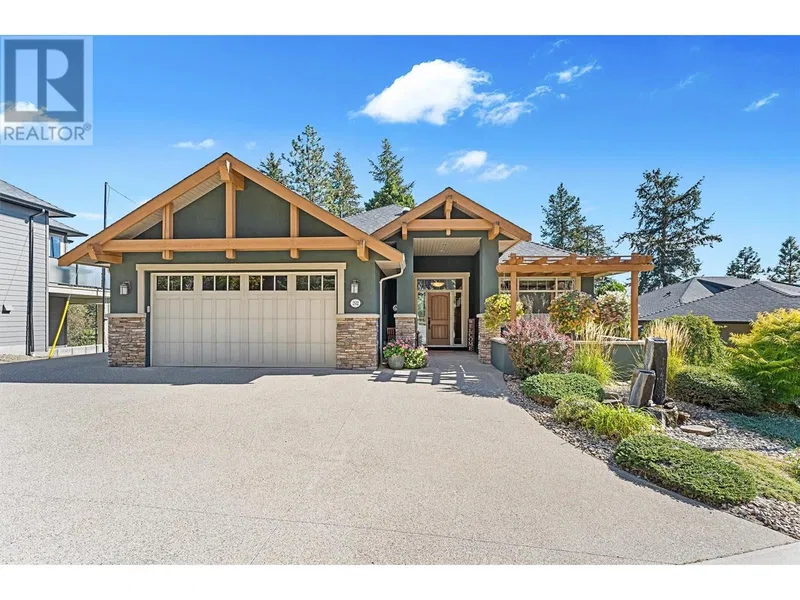Key Facts
- MLS® #: 10325054
- Property ID: SIRC2104920
- Property Type: Residential, Single Family Detached
- Year Built: 2009
- Bedrooms: 5
- Bathrooms: 3
- Parking Spaces: 5
- Listed By:
- eXp Realty (Kelowna)
Property Description
Welcome to 2532 Tuscany Dr, nestled in the highly sought-after Tallus Ridge community within the desirable Shannon Lake neighbourhood of West Kelowna. This stunning 5-bedroom, 3-bathroom walkout rancher offers over 3,200 sq ft of elegant living space, perfect for anyone from young families to growing families with teenagers to empty nesters. Set on the scenic Shannon Lake Golf Course, your backyard seamlessly extends into hole 15, offering a peaceful and picturesque backdrop. Inside, you’ll find 11-foot ceilings and oversized windows that flood the main living area with natural light. The living room features coffered ceilings, a cozy gas fireplace with a stone surround, and breathtaking views of the golf course. The custom kitchen includes a walk-through pantry, and the expansive patio, which spans the length of the house, is perfect for entertaining or relaxing. The spa-inspired ensuite boasts a separate shower, tub, and double sink vanity for ultimate relaxation. The in-law suite, with its own entrance, can be easily suited with minor modifications. Additional features include a garage wired for a full-sized workshop, RV/boat parking, built-in speaker system, and a lower deck rough-in for a hot tub. With pristine landscaping, a newly painted exterior, and phantom screens on the main floor doors, this home provides the perfect blend of luxury, comfort, and convenience. (id:39198)
Rooms
- TypeLevelDimensionsFlooring
- UtilityOther8' 6" x 10' 6"Other
- Recreation RoomOther21' x 16' 9.9"Other
- BedroomOther17' 3" x 9' 6.9"Other
- BedroomOther9' 3.9" x 13' 5"Other
- BedroomOther12' 2" x 11' 11"Other
- BathroomOther5' x 10' 11"Other
- OtherMain10' 9.9" x 5' 9"Other
- Primary bedroomMain18' 6" x 15'Other
- Living roomMain8' 9" x 15' 9"Other
- Laundry roomMain8' 9" x 15' 9"Other
- KitchenMain13' 6" x 12' 9.9"Other
- Dining roomMain8' x 14' 2"Other
- BedroomMain12' x 10' 8"Other
- Ensuite BathroomMain10' 9.9" x 8' 6"Other
- BathroomMain5' 9.6" x 7' 11"Other
- KitchenOther9' 8" x 11' 3.9"Other
- Living roomOther9' 9.9" x 14' 6"Other
- Dining roomOther10' x 6' 9"Other
Listing Agents
Request More Information
Request More Information
Location
2532 Tuscany Drive, West Kelowna, British Columbia, V4T3B6 Canada
Around this property
Information about the area within a 5-minute walk of this property.
Request Neighbourhood Information
Learn more about the neighbourhood and amenities around this home
Request NowPayment Calculator
- $
- %$
- %
- Principal and Interest 0
- Property Taxes 0
- Strata / Condo Fees 0

