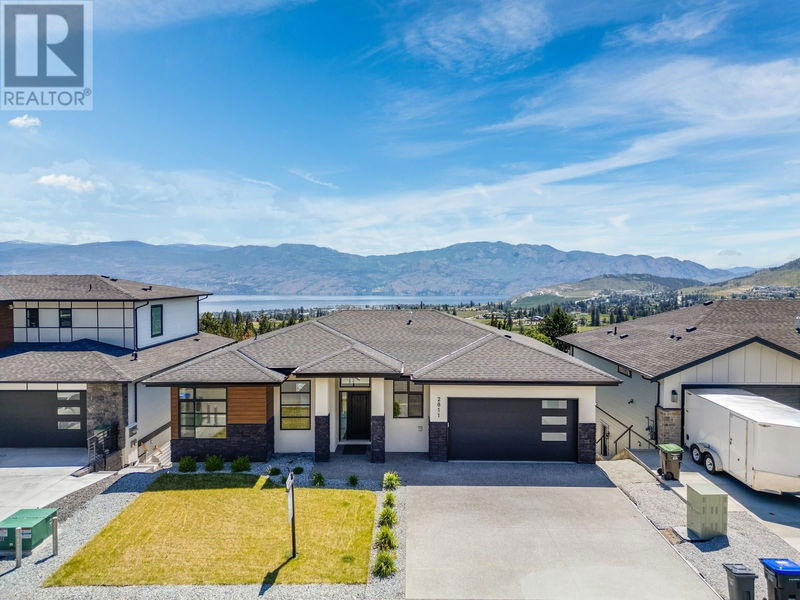Key Facts
- MLS® #: 10324073
- Property ID: SIRC2083376
- Property Type: Residential, Single Family Detached
- Year Built: 2021
- Bedrooms: 4
- Bathrooms: 3
- Parking Spaces: 4
- Listed By:
- Vantage West Realty Inc.
Property Description
Discover the exceptional lifestyle awaiting you at 2811 Copper Ridge—a brand-new walkout rancher designed for families and young professionals. Boasting 4 bedrooms, 3 bathrooms, and spanning over 2700 square feet, this property offers stunning lake views that are a rare find at this price point. From the convenience of a double car garage and the appeal of a fully landscaped exterior, to the practicality of move-in ready interiors with fully finished closets, quartz counters, a gas stove, and an inviting fireplace, every detail enhances your living experience. Huge windows take advantage of the lake view from almost every room! This well designed layout has a generous primary bedroom with a walk-in closet plus a stunning ensuite, an additional bedroom, and a full laundry room all on the main level. Downstairs is a massive walk out basement with plenty of room, so bring your ideas (and your pool table!). 2 more bedrooms and a full bathroom round out the lower level. Step outside to a flat grass yard, a concrete patio, and amazing views once again! Nestled in a secure, family-friendly neighborhood, you're just minutes away from nature's bounty at Glen Canyon and Smith Creek Rec areas. With its perfect blend of modern amenities, breathtaking views, and a great location, 2811 Copper Ridge Drive represents a unique opportunity. Don't miss your chance to claim this slice of West Kelowna paradise, where luxury meets convenience and outdoor adventures are just outside your door. (id:39198)
Rooms
- TypeLevelDimensionsFlooring
- BedroomBasement14' 3.9" x 9' 8"Other
- BathroomBasement9' 6.9" x 5' 3"Other
- OtherBasement14' 3.9" x 9' 8"Other
- BedroomBasement12' 6.9" x 9' 6"Other
- OtherBasement21' 11" x 20' 2"Other
- OtherBasement15' 3" x 19' 3.9"Other
- OtherMain6' 5" x 10' 8"Other
- Ensuite BathroomMain9' 3" x 10' 8"Other
- Primary bedroomMain19' 3.9" x 11' 11"Other
- Laundry roomMain7' 6.9" x 7'Other
- Living roomMain28' 5" x 17' 2"Other
- KitchenMain23' 2" x 10'Other
- BathroomMain4' 8" x 7' 9"Other
- BedroomMain13' x 10' 3.9"Other
Listing Agents
Request More Information
Request More Information
Location
2811 Copper Ridge Drive, West Kelowna, British Columbia, V4T0E7 Canada
Around this property
Information about the area within a 5-minute walk of this property.
Request Neighbourhood Information
Learn more about the neighbourhood and amenities around this home
Request NowPayment Calculator
- $
- %$
- %
- Principal and Interest 0
- Property Taxes 0
- Strata / Condo Fees 0

