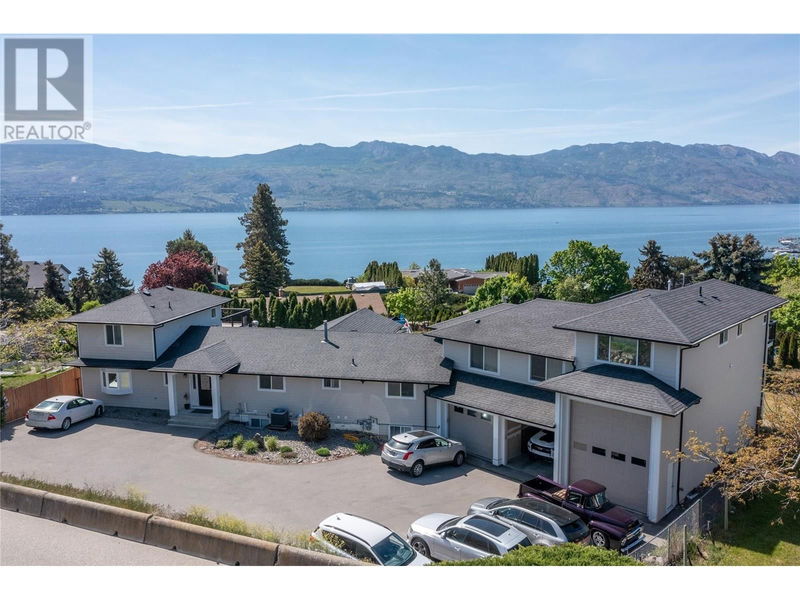Key Facts
- MLS® #: 10323803
- Property ID: SIRC2078948
- Property Type: Residential, Single Family Detached
- Year Built: 1973
- Bedrooms: 7
- Bathrooms: 4+2
- Parking Spaces: 4
- Listed By:
- Canada Flex Realty Group Ltd.
Property Description
Welcome to this perfectly situated property just below Quails Gate Winery with huge lakeviews over vineyards and Gellatly Bay! This wonderful property boasts a main home with a finished area above the 4 car garage for extended family PLUS a 2 bedroom legal suite! This would make an amazing location for an AirBNB (which is still allowed in West Kelowna as long as its your primary residence) while generating other income from the suite. 7 wineries are located within 5 minutes. Sunnyside neighbourhood offers access to their private waterfront park which includes a picnic area, beach and a boat launch just minutes from your front door. Downtown Kelowna is 10 minutes away! Large pool sized lot and plenty of parking. If you are looking for a very unique property you just found it!!!!! (id:39198)
Rooms
- TypeLevelDimensionsFlooring
- Ensuite Bathroom2nd floor15' 9.6" x 9' 2"Other
- Primary bedroom2nd floor15' 9.6" x 16' 2"Other
- Laundry room3rd floor2' 9.9" x 6' 3"Other
- Bedroom3rd floor13' 11" x 11' 9"Other
- Bathroom3rd floor10' 2" x 8' 2"Other
- Primary bedroom3rd floor13' 11" x 14' 9"Other
- Bathroom3rd floor5' 9.6" x 4' 6"Other
- Dining room3rd floor20' 11" x 11' 11"Other
- Living room3rd floor22' 5" x 18' 6"Other
- Kitchen3rd floor11' 6" x 16' 6.9"Other
- BedroomOther12' x 9'Other
- OtherOther14' 3" x 5' 3.9"Other
- Living roomOther259' x 12'Other
- WorkshopOther9' 6" x 27' 5"Other
- BathroomOther5' x 8' 6.9"Other
- Primary bedroomOther12' 9" x 12'Other
- KitchenOther12' x 19' 3.9"Other
- Living roomOther12' x 18'Other
- BathroomMain7' 6.9" x 8' 3.9"Other
- BathroomMain7' 11" x 9' 5"Other
- Family roomMain15' x 25' 9.6"Other
- Primary bedroomMain12' 9.9" x 12' 6"Other
- BedroomMain12' 5" x 9' 5"Other
- Laundry roomMain5' 9.9" x 8' 5"Other
- FoyerMain7' 9.9" x 8' 8"Other
- KitchenMain16' 3.9" x 23' 3"Other
- Dining roomMain10' 6.9" x 12'Other
- Living roomMain12' 2" x 19' 2"Other
Listing Agents
Request More Information
Request More Information
Location
1185 Sunnyside Road, West Kelowna, British Columbia, V1Z2S5 Canada
Around this property
Information about the area within a 5-minute walk of this property.
Request Neighbourhood Information
Learn more about the neighbourhood and amenities around this home
Request NowPayment Calculator
- $
- %$
- %
- Principal and Interest 0
- Property Taxes 0
- Strata / Condo Fees 0

