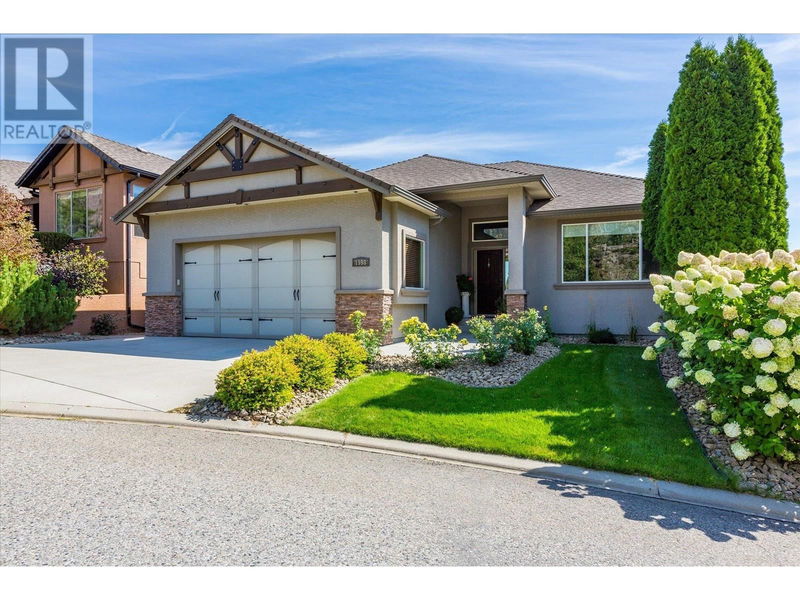Key Facts
- MLS® #: 10323170
- Property ID: SIRC2073127
- Property Type: Residential, Single Family Detached
- Year Built: 2008
- Bedrooms: 4
- Bathrooms: 2+1
- Parking Spaces: 2
- Listed By:
- Royal LePage Kelowna
Property Description
OPEN HOUSE SATURDAY SEPTEMBER 12 - 2-4PM, Presenting a spectacular home in the sought after gated community of The Highlands of Shannon Lake in West Kelowna. This home has 4 bedrooms and 3 bathrooms, open concept living with a downstairs family room, storage and two outdoor areas to enjoy. The kitchen with its granite counters, stainless appliances including gas range, slate flooring, open to the dining room and living room makes this an entertaining dream. The living room with big picture windows looking out to Mt Boucherie and the city and extended living from the upper deck with view to the lake. The primary bedroom suite is located on the main level - sizeable bedroom with views, well appointed ensuite and a walk in closet with custom shelving. Downstairs enjoy a very large family room with access to the lower covered deck and low maintenance garden with walking paths, young miniature nectarine and cherry trees and grape vines at fence and a variety of rose bushes. There are two additional bedrooms and a bathroom on this level, perfect for kids or guests when they visit. Close proximity to Shannon Lake Golf Course, dog park, community garden, shopping and restaurants plus access to highway. Strata Fees $137.31, no rentals, pets allowed with restrictions. Plenty of upgrades including new furnace and newer HWT - just waiting for you to enjoy. Be sure to book a personal tour today. (id:39198)
Rooms
- TypeLevelDimensionsFlooring
- UtilityOther10' 9.9" x 8' 11"Other
- StorageOther14' 9.9" x 12' 9.9"Other
- StorageOther4' 11" x 4' 11"Other
- BathroomOther4' 9.9" x 8' 3.9"Other
- Recreation RoomOther22' 11" x 29' 3.9"Other
- BedroomOther9' 9" x 17' 3"Other
- BedroomOther10' x 12' 11"Other
- OtherMain12' x 4' 11"Other
- Laundry roomMain5' 6.9" x 6' 3.9"Other
- BathroomMain4' 11" x 7' 6"Other
- Ensuite BathroomMain8' 2" x 9' 8"Other
- BedroomMain13' 5" x 11' 6.9"Other
- Primary bedroomMain16' 3.9" x 12'Other
- Living roomMain19' x 15' 2"Other
- Dining roomMain11' 9.9" x 12' 9.6"Other
- KitchenMain11' 2" x 11' 3"Other
Listing Agents
Request More Information
Request More Information
Location
1998 Cornerstone Drive, West Kelowna, British Columbia, V4T2Y3 Canada
Around this property
Information about the area within a 5-minute walk of this property.
Request Neighbourhood Information
Learn more about the neighbourhood and amenities around this home
Request NowPayment Calculator
- $
- %$
- %
- Principal and Interest 0
- Property Taxes 0
- Strata / Condo Fees 0

