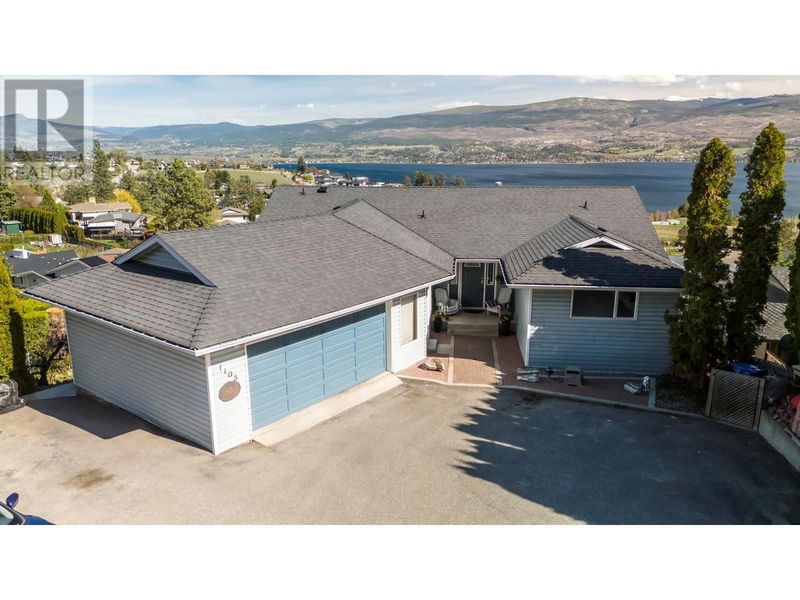Key Facts
- MLS® #: 10322303
- Property ID: SIRC2035702
- Property Type: Residential, Single Family Detached
- Year Built: 1990
- Bedrooms: 5
- Bathrooms: 5
- Parking Spaces: 6
- Listed By:
- Royal LePage Kelowna
Property Description
Welcome to your dream home in the serene neighborhood of Lakeview Heights! This spacious 5-bedroom, 5-bathroom residence offers breathtaking lake views from every level. Whether you’re looking for a comfortable family abode or an income-generating property, this home has it all. Key Features: Two Separate Suites: Ideal for extended families or rental income. Parents can enjoy the top floor, while the kids have their own space on the middle floor. The lower suite can be rented out for additional income. Private Entrances: Each suite has its own private entrance, ensuring privacy and convenience for all occupants. In-Suite Laundry: No need to share laundry facilities! Both suites come equipped with their own laundry rooms. Outdoor Spaces: Enjoy the fresh air and stunning views from multiple outdoor areas. Whether it’s morning coffee on the balcony or a barbecue on the patio, you’ll love the options. Unwind with Lake Views: Imagine relaxing in your living room, gazing out at the sparkling lake. It’s like being on vacation every day! Quiet Neighborhood: Tucked away in a peaceful area, this home provides tranquility and escape from the hustle and bustle. Close proximity to hiking, fantastic parks and the Okanagan beaches, Wine Lover’s Paradise: Just steps away from the West Kelowna Wine trails, you’ll have easy access to nearly 20 wineries. Cheers to that! (id:39198)
Rooms
- TypeLevelDimensionsFlooring
- Bathroom2nd floor4' 6.9" x 6' 6.9"Other
- Bedroom2nd floor12' 6.9" x 17' 5"Other
- Bedroom2nd floor13' 2" x 10'Other
- Bedroom2nd floor13' 2" x 11' 3.9"Other
- Laundry room2nd floor7' 9.6" x 6' 3"Other
- Bathroom2nd floor7' 9.6" x 6' 5"Other
- Foyer2nd floor11' 9.9" x 5' 3.9"Other
- Family room2nd floor13' 2" x 12' 9"Other
- Kitchen2nd floor13' 9.6" x 7' 8"Other
- Solarium/Sunroom2nd floor8' 11" x 20' 6"Other
- Laundry room3rd floor4' x 8'Other
- Bathroom3rd floor7' 3.9" x 6' 6.9"Other
- Living room3rd floor13' 2" x 22'Other
- Kitchen3rd floor13' 9.6" x 7' 8"Other
- Living roomMain14' 6.9" x 16' 9.6"Other
- Ensuite BathroomMain8' 11" x 7' 9.9"Other
- Primary bedroomMain13' 2" x 12' 6.9"Other
- BathroomMain7' 6" x 7' 9.9"Other
- BedroomMain10' 5" x 12' 6.9"Other
- FoyerMain14' 3" x 20' 9.9"Other
- Laundry roomMain7' 3" x 7' 6"Other
- Breakfast NookMain7' 3" x 10' 11"Other
- KitchenMain9' 6.9" x 13' 5"Other
- Dining roomMain10' 11" x 10' 9.9"Other
Listing Agents
Request More Information
Request More Information
Location
1108 Menu Road, West Kelowna, British Columbia, V1Z2J5 Canada
Around this property
Information about the area within a 5-minute walk of this property.
Request Neighbourhood Information
Learn more about the neighbourhood and amenities around this home
Request NowPayment Calculator
- $
- %$
- %
- Principal and Interest 0
- Property Taxes 0
- Strata / Condo Fees 0

