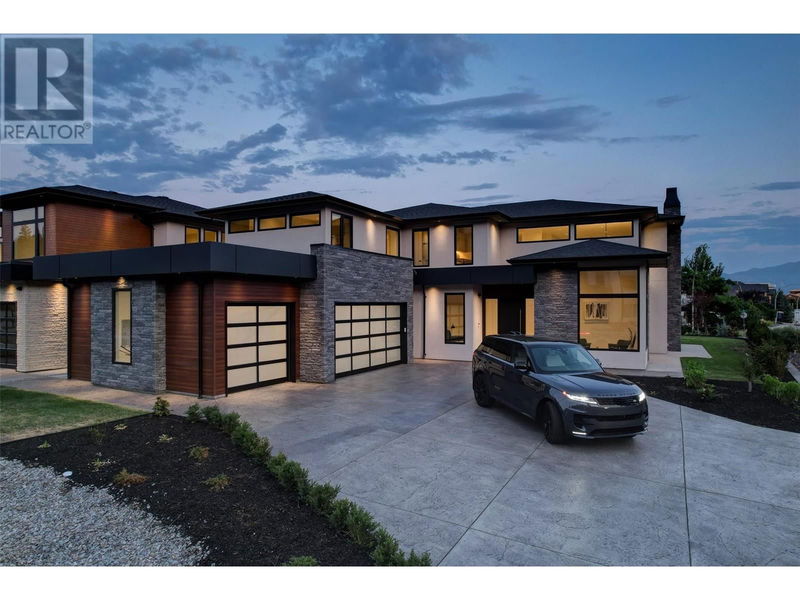Key Facts
- MLS® #: 10321935
- Property ID: SIRC2032400
- Property Type: Residential, Single Family Detached
- Year Built: 2024
- Bedrooms: 5
- Bathrooms: 5+1
- Parking Spaces: 7
- Listed By:
- Angell Hasman & Assoc Realty Ltd.
Property Description
Custom home constructed by award-winning Palermo Homes, this brand new home on an large corner lot features flexibility for every family, with 5 bedrooms and 6 bathrooms over approx 4,400sqft. The large entry way provides access to multiple flexible rooms - office, den, secondary living space, and proper dining. Entering into the great room, you are greeted with an expansive open concept living space. The kitchen features generous cabinetry, spacious panty, waterfall quartz, and gourmet appliances. The great room features tile fireplace, and access to the pool-sized back yard. Finishing the main level is a large mudroom with built in cabinetry, and a cool powder room for guests. Upstairs is a huge family/games room with its own patio, also with tiled fireplace. The primary suite has an incredible ensuite bathroom, plus a generous walk-in closet. This upper level has three more large bedrooms, each with their own dedicated bathrooms, perfect for the growing family. A bright and practical laundry room completes this floor. On the ground level is a fully independent 1 bed legal suite. Nice touches throughout including heated floors in primary ensuite, thoughtful exterior lighting, EV charger rough in, and full blinds package. An oversized triple garage, generous parking, and stunning curb appeal make this property stand apart. Located in close proximity to West Kelowna’s famous wine trail, Mt Boucherie Park, and more. (id:39198)
Rooms
- TypeLevelDimensionsFlooring
- Family room2nd floor18' 3" x 19' 3.9"Other
- Bathroom2nd floor5' 6" x 10'Other
- Ensuite Bathroom2nd floor5' x 12'Other
- Bedroom2nd floor10' 6" x 12'Other
- Bedroom2nd floor11' 6" x 12'Other
- Ensuite Bathroom2nd floor5' 6" x 9' 3.9"Other
- Bedroom2nd floor10' x 12'Other
- Laundry room2nd floor8' x 10'Other
- Other2nd floor8' 3.9" x 9' 6.9"Other
- Ensuite Bathroom2nd floor9' 6" x 17' 3"Other
- Primary bedroom2nd floor14' x 17' 3"Other
- OtherMain34' x 23'Other
- Mud RoomMain6' x 16'Other
- BathroomMain5' x 6'Other
- DenMain10' x 11' 6.9"Other
- Living roomMain11' 9.9" x 12' 2"Other
- PantryMain5' x 7' 6.9"Other
- Dining roomMain11' x 17' 9"Other
- Great RoomMain18' x 22' 9.9"Other
- KitchenMain14' x 17' 9"Other
- BedroomOther9' 6" x 13'Other
- BathroomOther5' x 8' 6"Other
- Living roomOther13' x 13'Other
- KitchenOther8' 6" x 9' 3.9"Other
Listing Agents
Request More Information
Request More Information
Location
1587 Malbec Place, West Kelowna, British Columbia, V4T3B5 Canada
Around this property
Information about the area within a 5-minute walk of this property.
Request Neighbourhood Information
Learn more about the neighbourhood and amenities around this home
Request NowPayment Calculator
- $
- %$
- %
- Principal and Interest 0
- Property Taxes 0
- Strata / Condo Fees 0

