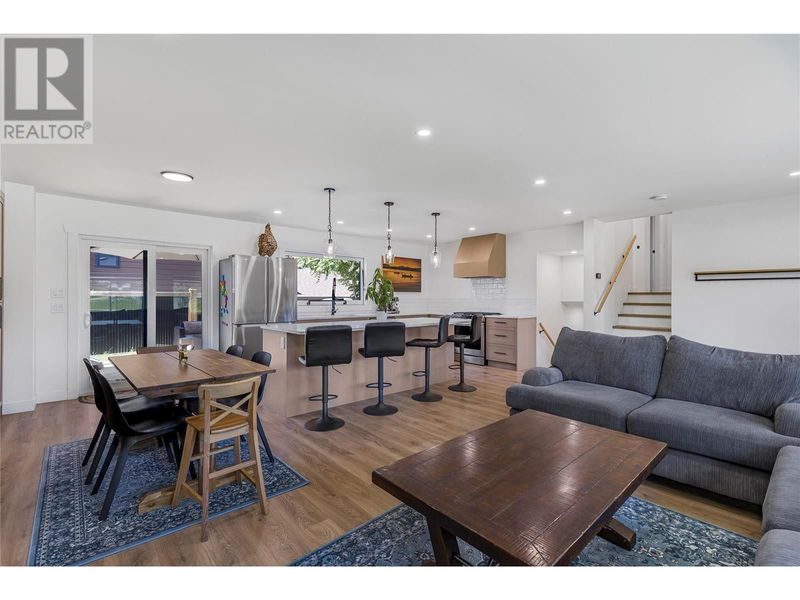Key Facts
- MLS® #: 10321417
- Property ID: SIRC2019098
- Property Type: Residential, Single Family Detached
- Year Built: 1978
- Bedrooms: 3
- Bathrooms: 3
- Parking Spaces: 3
- Listed By:
- The Agency Kelowna
Property Description
Discover this newly remodeled family home situated right across the street from the elementary school. Say goodbye to the morning commute as you watch your kids walk directly onto the schoolyard. This thoughtfully redesigned home was taken down to the studs and upgraded with numerous features. The custom white-oak kitchen boasts quartz countertops, stainless steel appliances, and a taco-truck style pass-through window, making outdoor entertaining enjoyable for the whole family. Throughout the home, you'll find custom tile work in all bathrooms. The primary bedroom features a full ensuite and a spacious walk-in closet with ample storage. The downstairs area includes a secondary family room with its own full bathroom and a generous bedroom. The home also features all-new plumbing, high-grade R23 insulation, and triple-pane windows to keep utility bills low. A generator backfeed switch and plug ensure all major systems can run during a power outage. For added security, a hard-wired system supports up to seven cameras, providing peace of mind with a phone app and no monthly fees. The fully fenced yard, featuring low-maintenance black corrugated metal fencing, is perfect for a hot tub, pool, or carriage home. Additionally, there's RV parking available. All of this is located in one of the most family-friendly neighborhoods in the valley. (id:39198)
Rooms
- TypeLevelDimensionsFlooring
- Ensuite Bathroom2nd floor4' 11" x 9' 2"Other
- Bathroom2nd floor7' 3.9" x 11' 9"Other
- Bedroom2nd floor11' 9" x 12' 3"Other
- Primary bedroom2nd floor10' 6" x 12' 5"Other
- BathroomBasement5' 2" x 7' 9"Other
- Family roomBasement13' 8" x 12' 9.9"Other
- BedroomBasement11' 6" x 10' 3.9"Other
- KitchenMain10' x 15' 9.6"Other
- Living roomMain22' 9.6" x 13'Other
Listing Agents
Request More Information
Request More Information
Location
3150 Woodstock Drive, West Kelowna, British Columbia, V4T1S8 Canada
Around this property
Information about the area within a 5-minute walk of this property.
Request Neighbourhood Information
Learn more about the neighbourhood and amenities around this home
Request NowPayment Calculator
- $
- %$
- %
- Principal and Interest 0
- Property Taxes 0
- Strata / Condo Fees 0

