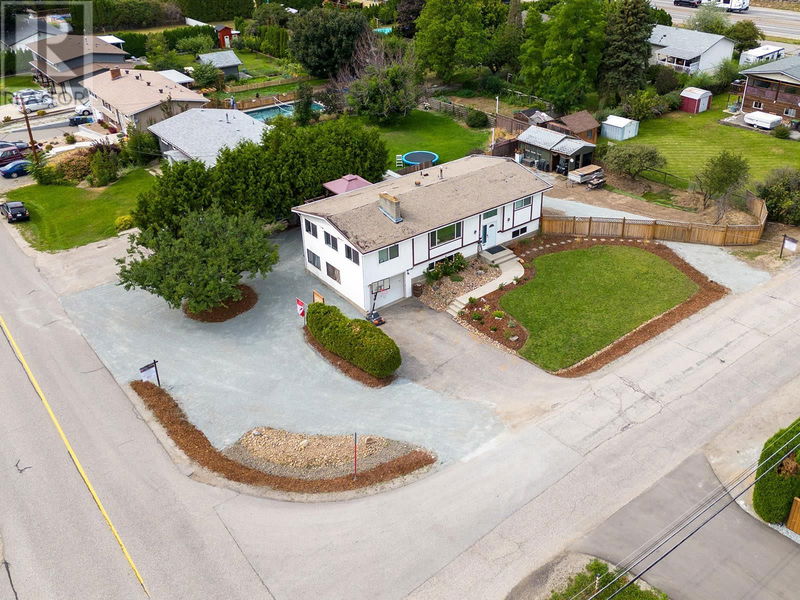Key Facts
- MLS® #: 10320238
- Property ID: SIRC1996865
- Property Type: Residential, Single Family Detached
- Year Built: 1973
- Bedrooms: 4
- Bathrooms: 2
- Parking Spaces: 5
- Listed By:
- Royal LePage Kelowna
Property Description
Opportunity Knocks! This updated 4-bedroom, 2-bathroom home with a suite is situated on a TRUE quarter-acre corner lot and is zoned for development. Current RP1 zoning supports a townhouses or duplex housing with suites. The main floor has two bedrooms, a kitchen and dining area that could be opened up to create an open-concept space, plus a carpeted bonus rec room with separate entrance, off the dining room. Downstairs has two additional bedrooms, a large living room with a fireplace, and is currently set up as an in-law suite with a kitchenette. The 200-square-foot back deck offers lovely views of Mt. Boucherie and is accessed from the kitchen, making for convenient barbecuing or yard-play supervision. The flat corner lot offers mature fruit trees, a fenced backyard, tons of space, and is ready for all of your landscaping or development ideas. With ample parking, including space for an RV and boat, a secured 295-square-foot garage, and walking distance to schools, Rapid Transit Exchange, and the Boucherie Recreation Complex with sports courts, fields, areas, and hiking trails, this property makes a ton of sense! (id:39198)
Rooms
- TypeLevelDimensionsFlooring
- Laundry roomBasement8' x 12'Other
- Family roomBasement12' 6" x 21' 3.9"Other
- BathroomBasement6' 3.9" x 7' 6.9"Other
- BedroomBasement10' 9.9" x 12' 6.9"Other
- BedroomBasement13' x 13'Other
- KitchenMain12' x 12'Other
- BedroomMain12' 2" x 10' 9.6"Other
- Primary bedroomMain10' 3.9" x 13' 9.6"Other
- BathroomMain8' x 10' 9.6"Other
- OtherMain12' 8" x 25' 2"Other
- Dining roomMain12' x 13'Other
- Living roomMain13' 3.9" x 21' 5"Other
Listing Agents
Request More Information
Request More Information
Location
2612 Applewood Road, West Kelowna, British Columbia, V1Z2L8 Canada
Around this property
Information about the area within a 5-minute walk of this property.
Request Neighbourhood Information
Learn more about the neighbourhood and amenities around this home
Request NowPayment Calculator
- $
- %$
- %
- Principal and Interest 0
- Property Taxes 0
- Strata / Condo Fees 0

