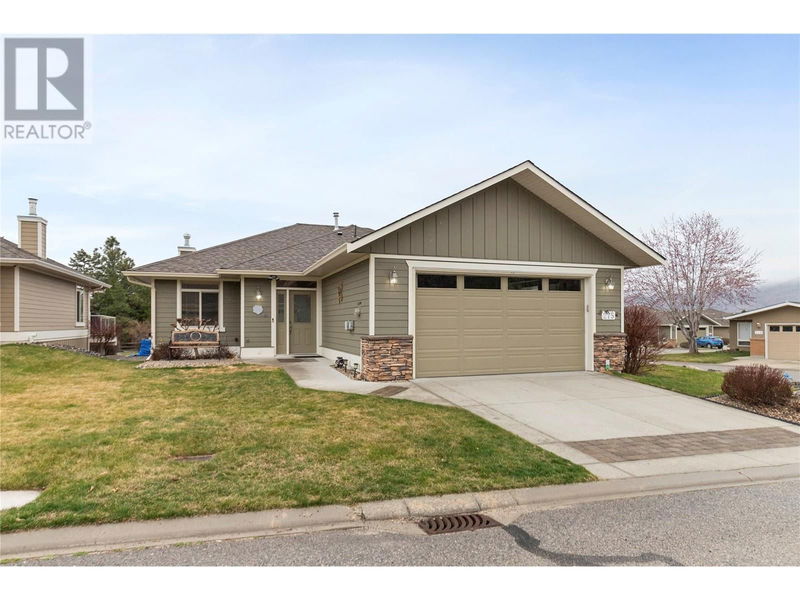Key Facts
- MLS® #: 10320124
- Property ID: SIRC1992646
- Property Type: Residential, Single Family Detached
- Year Built: 2005
- Bedrooms: 3
- Bathrooms: 3
- Parking Spaces: 4
- Listed By:
- RE/MAX Kelowna
Property Description
Welcome to one of West Kelowna's premier 55+ communities! This home is situated on a corner lot, & backs onto Glen Canyon Park. With multiple windows throughout, this provides a bright & spacious feel to this space. With having all of the big ticket items replaced such as new gutters,2 additional down spouts & leaf guards added, new furnace & AC, with a new dishwasher & fridge, alongside new quartz countertops in the kitchen, bathroom,& laundry room & new cabinet doors in the kitchen & bathrooms. This community also offers a social clubhouse for its residents & is a short drive to medical, dental, and shopping within West Kelowna. This 3 bedroom 3 bathroom home with an office space, a great main living area, a beautiful back deck facing nature, & a tinkerer's dream oversized double garage with plenty of space for tools with a large work bench area. Overall, this home is in immaculate shape and is ready to welcome you! (id:39198)
Rooms
- TypeLevelDimensionsFlooring
- OtherBasement6' 9" x 11' 9.9"Other
- StorageBasement7' 9" x 11' 3"Other
- Hobby RoomBasement11' 9" x 11' 9"Other
- Living roomBasement15' 5" x 21' 3"Other
- Home officeBasement11' 6" x 8' 11"Other
- BathroomBasement7' 11" x 7' 11"Other
- BedroomBasement8' 11" x 13' 3"Other
- Ensuite BathroomMain5' x 8' 3.9"Other
- Primary bedroomMain12' 5" x 12' 3"Other
- Great RoomMain12' x 14' 5"Other
- Breakfast NookMain10' 9.9" x 7' 6"Other
- BathroomMain5' 6" x 8' 6"Other
- BedroomMain10' 6" x 12' 3.9"Other
- Dining roomMain8' x 10' 6"Other
- Living roomMain12' x 6'Other
- KitchenMain10' 3.9" x 10' 3.9"Other
Listing Agents
Request More Information
Request More Information
Location
4035 Gellatly Road S Unit# 275, West Kelowna, British Columbia, V4T1R7 Canada
Around this property
Information about the area within a 5-minute walk of this property.
Request Neighbourhood Information
Learn more about the neighbourhood and amenities around this home
Request NowPayment Calculator
- $
- %$
- %
- Principal and Interest 0
- Property Taxes 0
- Strata / Condo Fees 0

