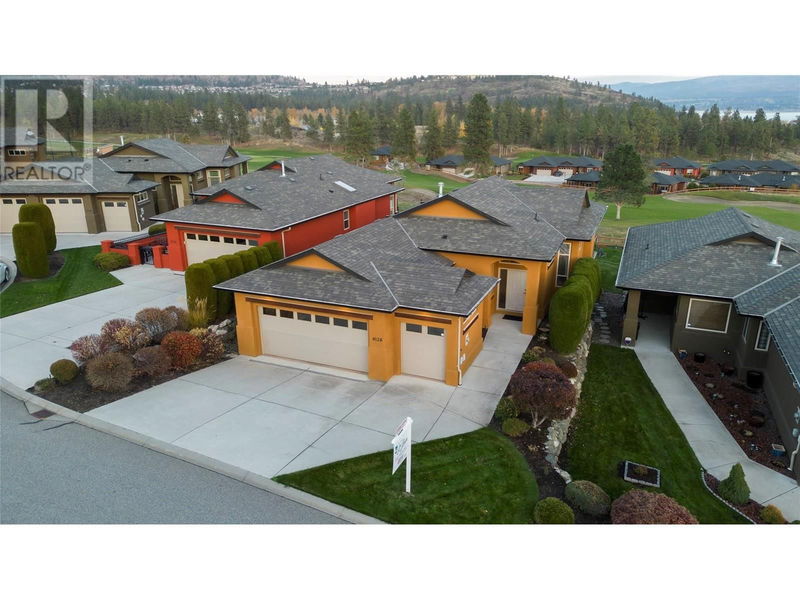Key Facts
- MLS® #: 10319694
- Property ID: SIRC1989985
- Property Type: Residential, Single Family Detached
- Year Built: 2007
- Bedrooms: 4
- Bathrooms: 3
- Parking Spaces: 6
- Listed By:
- Royal LePage Kelowna
Property Description
Watch the Two Eagles golfers at the 15th hole from your upper deck. This lovely FORMER SHOWHOME backing the golf course has AMAZING VIEWS of the mountains & lake Okanagan. The open concept up & down with 2 kitchens make this home perfect for entertaining! The upper kitchen offers plenty of expresso cabinets, a raised granite eating bar & corner pantry. Everyone will be comfortable gathering in the adjacent dining area with huge windows. Enjoy your morning coffee on the east facing upper EXTENDED DECK. There are 2 privacy blinds, a gas BBQ & a large awning for the warmer mornings plus infrared heaters for the cooler evenings. All 3 shades are remote controlled. The primary bedroom features an exterior blind & walk-in closet. The ensuite has heated floors & an upgraded glass shower with floor to ceiling tiles. There is a second bedroom on the main level, a 4 pce bath, a small office area & the laundry room with access to the 25'9""x 20'7"" garage with a GOLF CART THIRD BAY The fully finished WALKOUT basement features a large family room with a second gas fireplace, a SUMMER KITCHEN equipped with a dishwasher, fridge & cooktop. The dining area has access to the lower deck & backyard. You'll appreciate the second BBQ on the lower deck for dinner on the warmer nights. The WALKOUT basement also features 2 bedrooms & a 4 pce bath. Surround sound speakers throughout. Most of the indoor & outdoor furniture, appliances & electronics are included making this the PERFECT TURN KEY HOME!! (id:39198)
Rooms
- TypeLevelDimensionsFlooring
- KitchenBasement8' 8" x 9' 9.6"Other
- BedroomBasement13' 9.6" x 12' 6.9"Other
- BedroomBasement9' 6" x 10' 11"Other
- Dining roomBasement8' 6.9" x 12' 3.9"Other
- Family roomBasement19' 6.9" x 27' 3"Other
- BedroomMain10' 9.6" x 10' 2"Other
- Primary bedroomMain15' 11" x 12' 8"Other
- Dining roomMain14' 11" x 12' 5"Other
- KitchenMain12' 9.9" x 12' 9.6"Other
- Great RoomMain19' 6" x 13' 8"Other
Listing Agents
Request More Information
Request More Information
Location
4128 Solana Place, West Kelowna, British Columbia, V4T2Y9 Canada
Around this property
Information about the area within a 5-minute walk of this property.
Request Neighbourhood Information
Learn more about the neighbourhood and amenities around this home
Request NowPayment Calculator
- $
- %$
- %
- Principal and Interest 0
- Property Taxes 0
- Strata / Condo Fees 0

