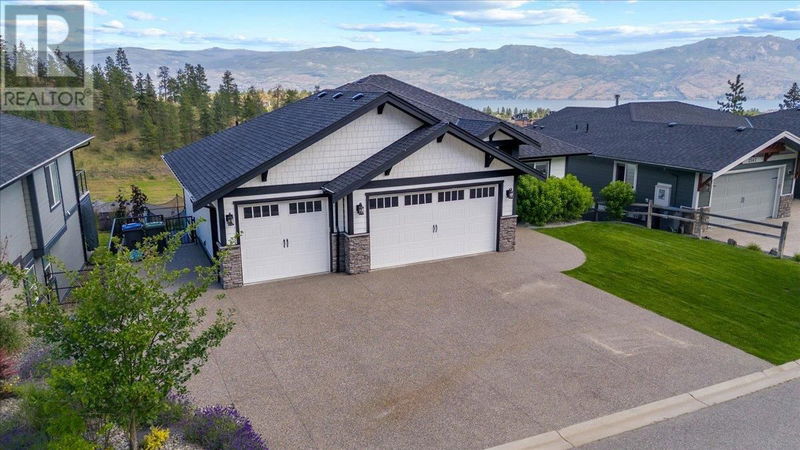Key Facts
- MLS® #: 10319113
- Property ID: SIRC1977212
- Property Type: Residential, Single Family Detached
- Year Built: 2019
- Bedrooms: 4
- Bathrooms: 3+1
- Parking Spaces: 3
- Listed By:
- RE/MAX Kelowna
Property Description
Welcome to the lakeview family home in the highly desirable Tallus Ridge neighborhood. This rancher home is perfectly located near schools, parks, walking trails, and the Shannon Lake Golf Course. It features a walkout basement with breathtaking views of the vineyard, Okanagan Lake, and Okanagan Mountain Park. The open great room design allows for stunning lake views from all living spaces, making it ideal for family gatherings or entertaining. This area boasts a cozy fireplace surrounded by floor-to-ceiling stone and vaulted ceilings. The spacious kitchen includes a large work/seating island and a dining area that opens onto a semi-covered deck with glass railings, perfect for taking in the views. The main level also features an office and a powder room. The fully finished lower level offers a large rec room, three bedrooms, and two full bathrooms, providing ample space for the family. Additional conveniences include a fenced backyard, a triple garage, and oversized parking. (id:39198)
Rooms
- TypeLevelDimensionsFlooring
- BathroomBasement5' 3" x 10' 8"Other
- BedroomBasement11' 6" x 16' 8"Other
- BedroomBasement10' 6" x 17' 9.9"Other
- BathroomBasement5' 6" x 12' 9.9"Other
- OtherBasement4' 6" x 12' 9.9"Other
- BedroomBasement15' 3" x 14' 6"Other
- Recreation RoomBasement18' 3" x 26' 5"Other
- FoyerMain7' 3" x 7' 9"Other
- Home officeMain10' 6" x 11' 3"Other
- BathroomMain7' 6" x 3' 6"Other
- Laundry roomMain8' 9" x 9' 3"Other
- OtherMain12' 6.9" x 10' 9.6"Other
- Ensuite BathroomMain14' 2" x 12' 2"Other
- Primary bedroomMain14' 5" x 17' 9.9"Other
- KitchenMain10' 5" x 12' 5"Other
- Dining roomMain11' 9" x 14' 11"Other
- Great RoomMain15' 8" x 14' 11"Other
Listing Agents
Request More Information
Request More Information
Location
2565 Crown Crest Drive, West Kelowna, British Columbia, V4T3N3 Canada
Around this property
Information about the area within a 5-minute walk of this property.
Request Neighbourhood Information
Learn more about the neighbourhood and amenities around this home
Request NowPayment Calculator
- $
- %$
- %
- Principal and Interest 0
- Property Taxes 0
- Strata / Condo Fees 0

