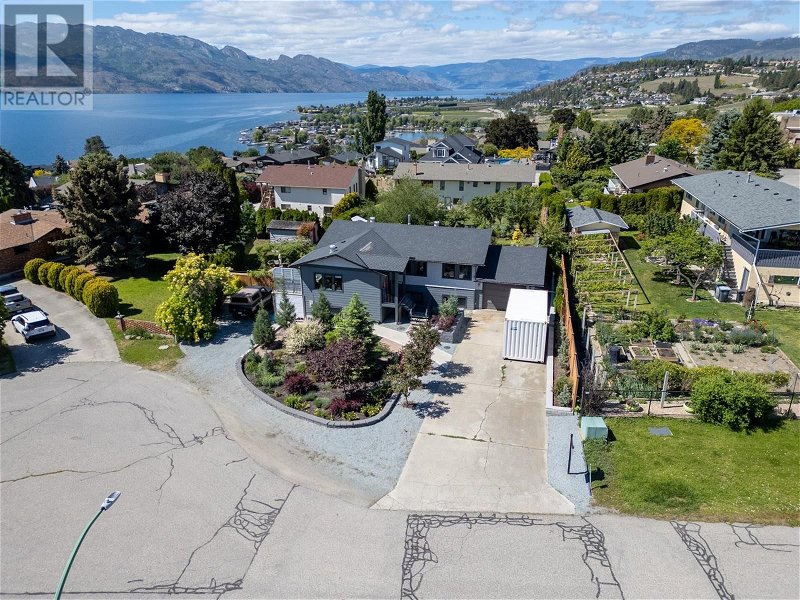Key Facts
- MLS® #: 10316141
- Property ID: SIRC1924584
- Property Type: Residential, House
- Year Built: 1975
- Bedrooms: 5
- Bathrooms: 2+1
- Parking Spaces: 1
- Listed By:
- RE/MAX Kelowna
Property Description
Welcome to the desirable Sunnyside community of Lakeview Heights, uniquely offering a members only beach and boat launch! Located on a quiet cul-de-sac with LAKE VIEWS! Updates and upgrades galore throughout this spacious home. Great layout with 3 bedrooms and 2 baths up AND fully self-contained 2 bedroom + den In-law suite down. R1 zoning permits short-term rentals and Bed & Breakfast! Large kitchen with granite counters, stainless appliances, eating bar and pantry. Sunken living room, separate dining room. Foyer/entry addition for extra space and storage. All new windows, newer roof, hot water tank, furnace and air conditioning, Hardie siding. HUGE sundeck plus additional deck off primary suite, covered patio. TWO driveways with parking for 6+ vehicles, RV, boat plus garage. Beautifully landscaped and fenced 0.29 acre yard with garden beds, pergola sitting area, mature trees, privacy fencing, two storage sheds and room for a pool! Stumbling distance to the famous Quail's Gate Winery. Short jaunt to the 27 ha Kalamoir Regional Park hiking trails, swimming platform and off-leash dog beaches! (id:39198)
Rooms
- TypeLevelDimensionsFlooring
- UtilityBasement5' 6" x 9' 5"Other
- Dining roomBasement6' x 12'Other
- DenBasement4' 3" x 8' 6.9"Other
- KitchenBasement12' 9.6" x 15' 3"Other
- Laundry roomBasement6' 9.9" x 9' 11"Other
- BathroomBasement6' 3" x 12' 2"Other
- BedroomBasement7' 9" x 10' 3.9"Other
- BedroomBasement11' x 16' 9.6"Other
- Family roomBasement18' 2" x 33' 3"Other
- FoyerMain5' 3" x 11' 2"Other
- Dining roomMain13' 3.9" x 19' 3.9"Other
- BathroomMain6' 6.9" x 7'Other
- Ensuite BathroomMain4' 6.9" x 5' 9.6"Other
- BedroomMain8' 5" x 10'Other
- BedroomMain8' 6.9" x 13' 5"Other
- Primary bedroomMain11' 9" x 14'Other
- KitchenMain12' 2" x 14' 6"Other
- Living roomMain13' 2" x 16' 2"Other
Listing Agents
Request More Information
Request More Information
Location
1141 Perley Road, West Kelowna, British Columbia, V1Z2T3 Canada
Around this property
Information about the area within a 5-minute walk of this property.
Request Neighbourhood Information
Learn more about the neighbourhood and amenities around this home
Request NowPayment Calculator
- $
- %$
- %
- Principal and Interest 0
- Property Taxes 0
- Strata / Condo Fees 0

