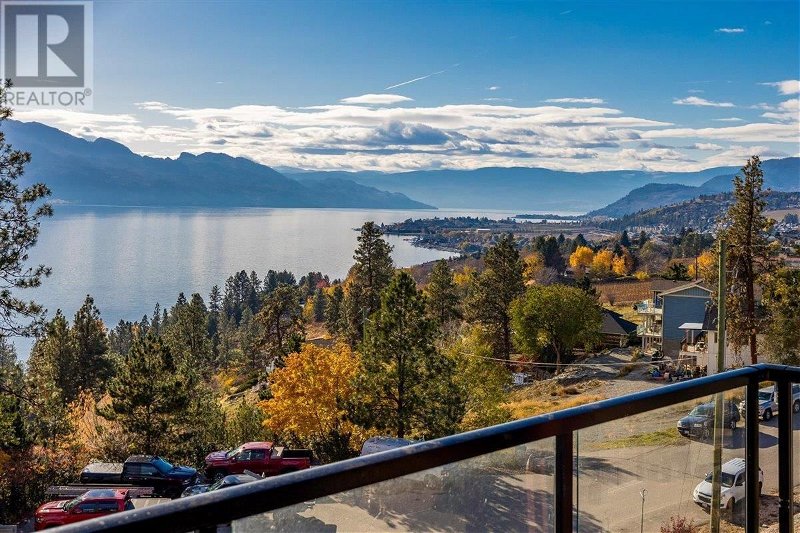Key Facts
- MLS® #: 10302617
- Property ID: SIRC1909173
- Property Type: Residential, Condo
- Year Built: 2020
- Bedrooms: 6
- Bathrooms: 8
- Parking Spaces: 7
- Listed By:
- Coldwell Banker Horizon Realty
Property Description
PANORAMIC LAKE VIEW ~ 2 BED IN-LAW SUITE - AN ENTERTAINER'S DREAM! This spectacular home boasts the most incredible view of Okanagan Lake, facing south for gorgeous sunrises & sunsets! Enjoy a spacious kitchen complete with stainless appliances, an oversized fridge, and a chef's prep kitchen! The dining area and living space open out onto a large deck, making it an ideal space for entertaining. Nestled in a neighbourhood with world-class wineries, you can grab a bottle of wine and sit back and soak in the huge lake view with your family and friends. Each bedroom has its own en-suite, with three bedrooms upstairs and one on the main floor, so everyone has their space. The primary is large, with a beautiful en-suite, large walk-in closet, and convenient second laundry. Upstairs, there's also a personal theatre room for dad's sports nights or fun family movie nights, complete with a wet bar and access to a private deck. The basement offers a great games room with wet bar, space for a wine cellar, and ample storage. There is a flex room with bathroom, a wet bar and separate entrance. The in-law suite has two bedrooms, a great living space, and its own separate entrance and laundry. Enjoy both a double and single garage, and the benefit of being in a gated community, so you can lock and leave with peace of mind when you travel! Listing video, virtual tour and floorplans available. We welcome you to come and have a look today! (id:39198)
Rooms
- TypeLevelDimensionsFlooring
- Other2nd floor11' 9.6" x 11' 11"Other
- Family room2nd floor16' 9" x 20' 2"Other
- Ensuite Bathroom2nd floor4' 11" x 10' 6"Other
- Bathroom2nd floor7' 6" x 7' 6"Other
- Primary bedroom2nd floor13' 2" x 20' 3"Other
- Ensuite Bathroom2nd floor5' 2" x 10' 6"Other
- Bedroom2nd floor13' 9" x 13' 11"Other
- Laundry room2nd floor12' 9.9" x 7' 9.6"Other
- Ensuite Bathroom2nd floor17' 3.9" x 12' 9"Other
- Bedroom2nd floor13' 6.9" x 14' 9.9"Other
- BedroomBasement10' 3.9" x 12'Other
- Recreation RoomBasement34' 6.9" x 23' 9.9"Other
- BathroomBasement4' 11" x 7' 11"Other
- UtilityBasement9' 2" x 6' 3.9"Other
- Laundry roomBasement8' 5" x 7' 3"Other
- BedroomBasement11' x 12'Other
- OtherBasement20' 9.9" x 18' 11"Other
- BathroomBasement10' 6" x 6' 9.9"Other
- OtherMain21' 9.9" x 20' 9.6"Other
- OtherMain21' 3.9" x 11' 2"Other
- FoyerMain24' 9.9" x 7' 3.9"Other
- OtherMain4' 9.6" x 7' 8"Other
- Laundry roomMain10' 8" x 11' 9.6"Other
- Dining roomMain21' 8" x 12' 11"Other
- OtherMain7' 6" x 12' 9"Other
- KitchenMain24' 9.6" x 13' 9.6"Other
- BedroomMain13' 8" x 12'Other
- Living roomMain13' 9.6" x 14' 11"Other
- Ensuite BathroomMain9' 3.9" x 5'Other
- BathroomMain6' 6" x 12' 9"Other
Listing Agents
Request More Information
Request More Information
Location
3121 Thacker Drive Unit# 5, West Kelowna, British Columbia, V1Z1X6 Canada
Around this property
Information about the area within a 5-minute walk of this property.
Request Neighbourhood Information
Learn more about the neighbourhood and amenities around this home
Request NowPayment Calculator
- $
- %$
- %
- Principal and Interest 0
- Property Taxes 0
- Strata / Condo Fees 0

