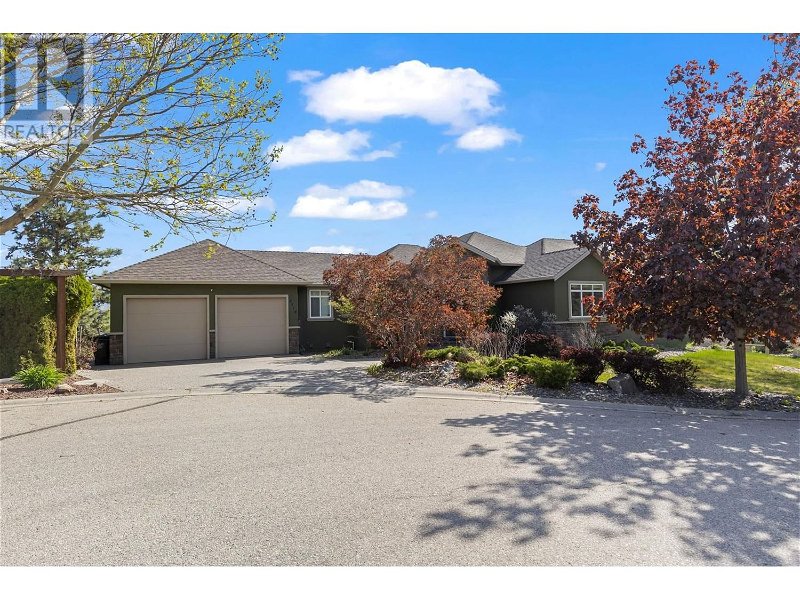Key Facts
- MLS® #: 10315010
- Property ID: SIRC1906241
- Property Type: Residential, House
- Year Built: 2006
- Bedrooms: 5
- Bathrooms: 3
- Parking Spaces: 6
- Listed By:
- Engel & Volkers Okanagan
Property Description
Impeccably designed, full of upgraded features & timeless style ! This 5 bdrm Rancher walk out is perfectly situated in a wonderful neighbourhood, steps to schools and 230+ HA Rose Valley Regional Park and adjacent to a small playground. Nestled amongst trees and beauty it orientates to the South-making the most of warm summer days and all day Okanagan sun! Greatroom concept with soaring entry welcomes you into the nature inspired colour scheme. Great room features maple hardwood, floor to ceiling fireplace and tremendous views of Mount Boucherie and a peekaboo of Okanagan Lake. Maple kitchen features newer S/S fridge and gas range and an organized layout. Dining room is adjacent to the large covered deck to make summer dining optional in or out. Large Primary bdrm w/ 5 piece ensuite and 2 more large bedrooms not the main floor make this a floorplan inviting to all ages and family configurations. Downstairs the dream office w/maple built in and panoramic views make any work day more enjoyable, and you are just steps to the saltwater pool for your coffee breaks! Adjacent family/ games room has a granite countered wetbar. The full bath down services both large bedrooms on this level and offers a wonderful additional entry point the to back yard oasis. Huge Media room is soundproofed and ready for family movie night! Every room in this home offers something special for everyone and is an absolute pleasure to view! (id:39198)
Rooms
- TypeLevelDimensionsFlooring
- StorageBasement10' x 9'Other
- BedroomBasement11' 9.9" x 11' 8"Other
- BedroomBasement11' 9.9" x 12' 9"Other
- OtherBasement12' 6" x 10' 5"Other
- UtilityBasement8' 5" x 10' 3.9"Other
- Family roomBasement14' 8" x 21' 5"Other
- Media / EntertainmentBasement12' 9" x 19' 2"Other
- DenBasement12' 6" x 15' 11"Other
- StorageMain7' 2" x 8' 6"Other
- BedroomMain10' 11" x 12' 2"Other
- BedroomMain11' x 11' 6.9"Other
- Primary bedroomMain15' 5" x 12'Other
- Laundry roomMain10' 2" x 9' 5"Other
- KitchenMain15' x 13' 9.6"Other
- Dining roomMain13' 3.9" x 13' 9.6"Other
- Great RoomMain14' 5" x 21' 6.9"Other
Listing Agents
Request More Information
Request More Information
Location
1118 Peak Point Drive, West Kelowna, British Columbia, V1Z4A9 Canada
Around this property
Information about the area within a 5-minute walk of this property.
Request Neighbourhood Information
Learn more about the neighbourhood and amenities around this home
Request NowPayment Calculator
- $
- %$
- %
- Principal and Interest 0
- Property Taxes 0
- Strata / Condo Fees 0

