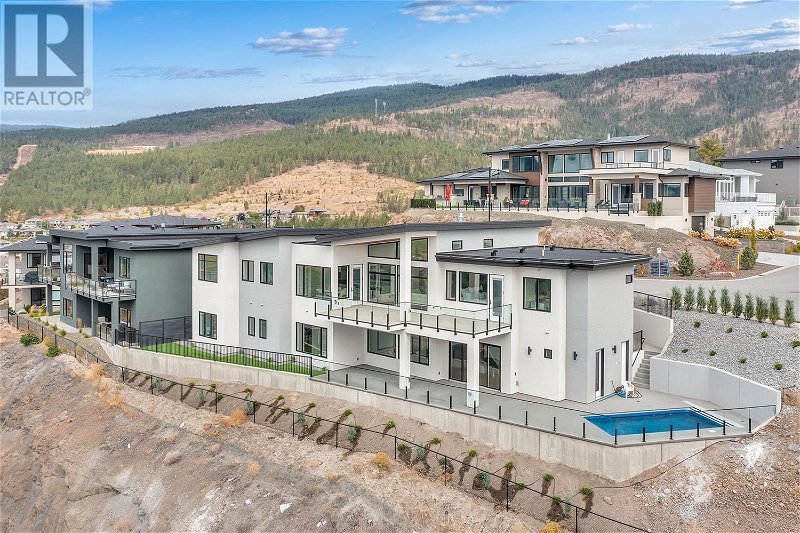Key Facts
- MLS® #: 10307170
- Property ID: SIRC1892370
- Property Type: Residential, House
- Year Built: 2023
- Bedrooms: 4
- Bathrooms: 4+1
- Parking Spaces: 5
- Listed By:
- RE/MAX Kelowna
Property Description
Enjoy the spectacular views from almost every room in this home! Introducing a stunning brand new home built by Kelowna's builder of the year, H&H Custom Homes. Located in a highly desirable location with a POOL!! This 4 bedroom, 5 bathroom rancher with walk-out basement offers a perfect combination of style, comfort, and functionality. The great room is the heart of this home! With its soaring ceilings, hardwood flooring, and abundant natural light, this space is both inviting and grand. Cozy up by the gas fireplace in the cooler months. The main floor office provides an ideal space for those who work from home. The sleek and modern design kitchen, coupled with top-of-the-line appliances, including double wall ovens, will make cooking a true pleasure. With its spacious layout and luxurious finishes, the Primary suite provides the perfect oasis at the end of a long day. Adding to the appeal of this home is the triple car garage, providing ample space for parking and storage. Lower level with an open plan features a custom wet bar with a full fridge and wine fridge!! Don't miss the media/flex room on the walk-out level!! The in-ground pool invites you to relax and unwind while the surrounding patio area is perfect for enjoying the beautiful Okanagan views. Well thought out pool deck with direct access to bathroom with shower and area to hang the towels. This home offers a peaceful and picturesque setting. Price + GST (id:39198)
Rooms
- TypeLevelDimensionsFlooring
- UtilityBasement14' 6" x 11' 9"Other
- Media / EntertainmentBasement23' 3" x 16' 5"Other
- Recreation RoomBasement33' 6.9" x 25' 3"Other
- BedroomBasement12' 6" x 11' 3.9"Other
- BedroomBasement14' 8" x 12' 6"Other
- OtherBasement10' x 10'Other
- Primary bedroomMain18' 8" x 14' 6.9"Other
- Mud RoomMain10' 6.9" x 6' 2"Other
- Living roomMain21' 2" x 19'Other
- Laundry roomMain8' 11" x 6' 3.9"Other
- KitchenMain14' 8" x 14' 5"Other
- OtherMain36' 5" x 24' 6"Other
- FoyerMain9' 11" x 5' 2"Other
- Dining roomMain12' 5" x 8'Other
- BedroomMain12' 9.6" x 11'Other
Listing Agents
Request More Information
Request More Information
Location
3020 Shaleview Drive, West Kelowna, British Columbia, V4T3L6 Canada
Around this property
Information about the area within a 5-minute walk of this property.
Request Neighbourhood Information
Learn more about the neighbourhood and amenities around this home
Request NowPayment Calculator
- $
- %$
- %
- Principal and Interest 0
- Property Taxes 0
- Strata / Condo Fees 0

