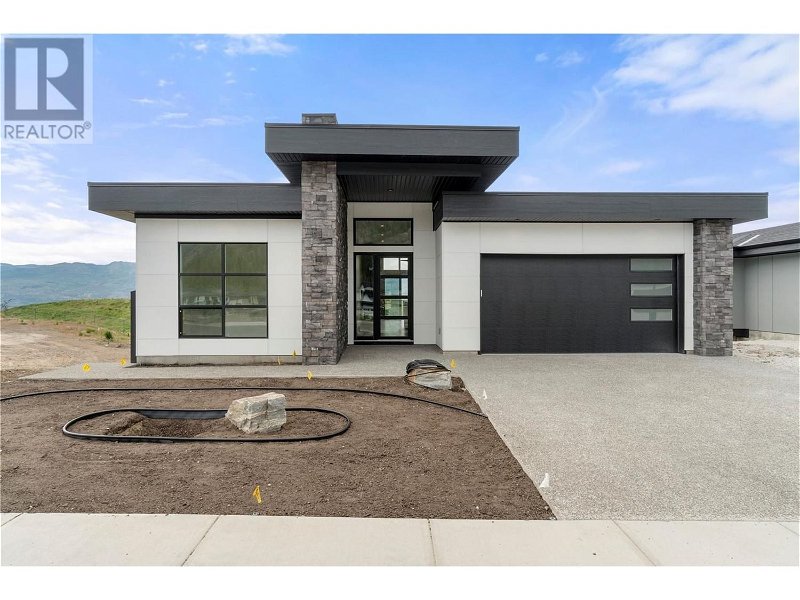Key Facts
- MLS® #: 10314642
- Property ID: SIRC1889851
- Property Type: Residential, Single Family Detached
- Year Built: 2024
- Bedrooms: 6
- Bathrooms: 4
- Parking Spaces: 2
- Listed By:
- RE/MAX Kelowna
Property Description
Join the fabulous family community at Tallus Ridge! This exquisite 3,427 square foot home is perfectly designed for modern family living, featuring an abundance of natural light through numerous windows and an open floor plan that seamlessly connects the great room to the dining and kitchen areas. The kitchen boasts a large island ideal for family gatherings, while the combined mudroom, pantry, and laundry room offer convenience and ample storage. The luxurious primary suite, with access to the back deck, includes an oversized shower, soaker tub, double vanity, water closet, and a spacious walk-in closet. Two additional bedrooms and a full bathroom complete the main level. The versatile lower level features a large recreation room with backyard access, two more bedrooms, a bathroom, and a 1-bedroom suite, perfect for extended family or rental income. Don't miss your chance to join the vibrant Tallus Ridge community and experience the perfect blend of elegance, functionality, and comfort in this stunning home. Contact us today to schedule a private tour and make this incredible property yours! (id:39198)
Rooms
- TypeLevelDimensionsFlooring
- UtilityBasement14' 6.9" x 7' 5"Other
- BedroomBasement11' 8" x 11' 6.9"Other
- BathroomBasement5' x 9' 6.9"Other
- BedroomBasement11' 8" x 11' 6.9"Other
- Recreation RoomBasement16' 3.9" x 15' 6"Other
- FoyerMain15' 6" x 6' 6.9"Other
- Mud RoomMain7' 6.9" x 15' 6"Other
- BedroomMain10' x 11' 2"Other
- BathroomMain5' 5" x 5' 9"Other
- BedroomMain10' x 10'Other
- OtherMain5' 3.9" x 8'Other
- Ensuite BathroomMain11' x 9' 3.9"Other
- Primary bedroomMain14' x 13' 6"Other
- KitchenMain11' x 14' 3.9"Other
- Dining roomMain10' 6" x 13' 11"Other
- Great RoomMain16' 6" x 15'Other
- OtherOther5' x 11' 9.6"Other
- BathroomOther5' x 9' 6.9"Other
- BedroomOther12' 9.6" x 12'Other
- KitchenOther11' 6.9" x 13' 6"Other
- Living roomOther13' 2" x 13' 6"Other
Listing Agents
Request More Information
Request More Information
Location
2537 Pinnacle Ridge Drive, West Kelowna, British Columbia, V4T0E3 Canada
Around this property
Information about the area within a 5-minute walk of this property.
Request Neighbourhood Information
Learn more about the neighbourhood and amenities around this home
Request NowPayment Calculator
- $
- %$
- %
- Principal and Interest 0
- Property Taxes 0
- Strata / Condo Fees 0

