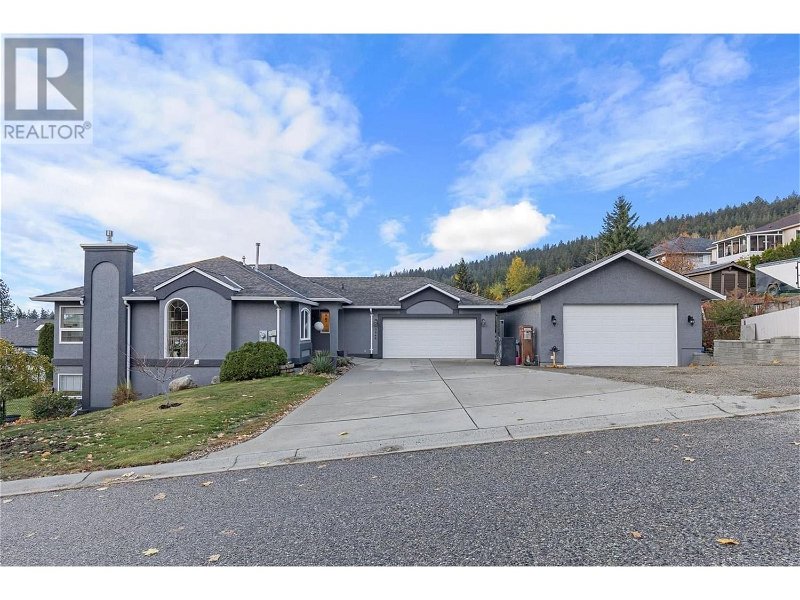Key Facts
- MLS® #: 10288116
- Property ID: SIRC1857872
- Property Type: Residential, House
- Year Built: 1995
- Bedrooms: 3
- Bathrooms: 3
- Parking Spaces: 12
- Listed By:
- RE/MAX Kelowna
Property Description
PRICED BELOW ASSESSED VALUE Updated 4 bedroom & den rancher with bright walkout basement with separate entrance and storage.(in-law suite potential) The home features central air, stainless steel appliances in kitchen with reverse osmosis tap, jetted tub in master bedroom ensuite (skylight), gas fireplace in living room & gas thermostat stove in basement family room, main floor laundry, underground sprinklers, attached garage has electric heat-outside RV plug-skylight-laundry tub- pull down attic storage stairs. Updates include new kitchen (soft close cupboards with Dekton counter tops), murphy bed in 2nd bedroom on main floor, exterior vinyl deck flooring with new glass railing (gas BBQ hook up), wet bar and stacking washer/dryer in basement, house repainted, additional detached 21 x 29 garage/workshop with oversized door (completed 2023) with 220 amp service for the car & motorcycle enthusiast or hobbies, black chain link yard fencing. (id:39198)
Rooms
- TypeLevelDimensionsFlooring
- OtherBasement10' x 16'Other
- BathroomBasement8' x 12'Other
- BedroomBasement12' x 11'Other
- DenBasement12' x 11' 6.9"Other
- Family roomBasement14' 3" x 26'Other
- OtherMain29' x 21'Other
- OtherMain21' x 21'Other
- Ensuite BathroomMain7' x 10' 3.9"Other
- Primary bedroomMain12' 6" x 14'Other
- Laundry roomMain6' x 5' 2"Other
- KitchenMain10' 5" x 12'Other
- Dining roomMain9' 5" x 12'Other
- Living roomMain14' x 17'Other
- BathroomMain5' 3" x 9' 6.9"Other
- BedroomMain11' x 9' 9.9"Other
- FoyerMain6' x 8' 8"Other
Listing Agents
Request More Information
Request More Information
Location
3540 Glen Eagles Drive, West Kelowna, British Columbia, V4T2L6 Canada
Around this property
Information about the area within a 5-minute walk of this property.
Request Neighbourhood Information
Learn more about the neighbourhood and amenities around this home
Request NowPayment Calculator
- $
- %$
- %
- Principal and Interest 0
- Property Taxes 0
- Strata / Condo Fees 0

