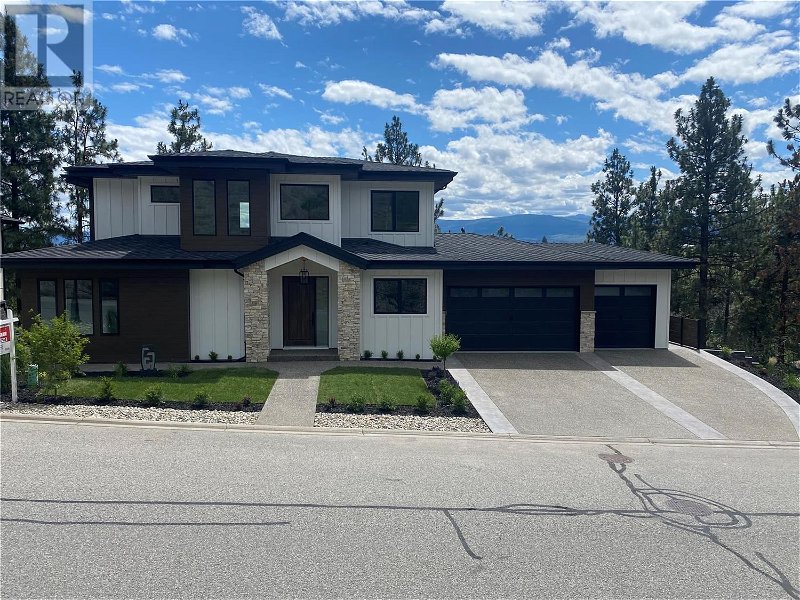Key Facts
- MLS® #: 10311655
- Property ID: SIRC1856885
- Property Type: Residential, Condo
- Year Built: 2023
- Bedrooms: 5
- Bathrooms: 5+1
- Listed By:
- Royal LePage Kelowna
Property Description
Located in the prestigious Diamond View Estates, this meticulously designed 5-bdrm, 6-bath home offers an enchanting blend of luxury and functionality. Step inside to a vaulted entryway, your eyes are drawn to the floor-to-ceiling windows that flood the home with natural light. Throughout the home, a soothing neutral palette sets the stage for a tranquil ambiance. High-end finishings grace every corner, with Westwood cabinetry exuding opulence, complemented by quartz counters and elegant lighting fixtures. The kitchen is a culinary delight, boasting top-of-the-line appliances, a built-in wall oven, countertop gas stove, a generous island, and butlers pantry. The main floor features a junior master suite with a 4-piece ensuite and walk-in closet or use as an office. Laundry is on main. Ascending to the second floor, the primary awaits, offering a serene spa-like ensuite complete with a soaker tub, glass-enclosed shower, double vanity, and a private sundeck. An additional bdrm and full bath complete this level. Descending to the lower floor, you'll find a recreation room, soundproof media room, a spacious bdrm, and a 4-piece bath. A fully self-contained 1-bdrm legal suite. Expansive 3-car garage. Ideally situated near world-class wineries, restaurants, sandy beaches, parks, hiking trails, schools, and shopping. Just a short 10-minute drive to downtown Kelowna, it offers the perfect blend of suburban tranquility and urban convenience. Your dream lifestyle awaits, call now! (id:39198)
Rooms
- TypeLevelDimensionsFlooring
- Bathroom2nd floor13' x 6'Other
- Bedroom2nd floor11' x 16'Other
- Ensuite Bathroom2nd floor16' x 12'Other
- Primary bedroom2nd floor12' x 13'Other
- UtilityBasement8' x 10'Other
- BathroomBasement8' x 10'Other
- Media / EntertainmentBasement12' 9" x 27' 9"Other
- BedroomBasement9' x 10'Other
- Family roomBasement24' x 24'Other
- FoyerMain9' x 14'Other
- BathroomMain6' x 6'Other
- Laundry roomMain10' x 11'Other
- Ensuite BathroomMain11' x 6'Other
- BedroomMain11' x 14'Other
- PantryMain12' x 6'Other
- Dining roomMain13' x 12'Other
- KitchenMain21' x 12'Other
- Living roomMain23' x 16'Other
- OtherOther8' x 10'Other
- BathroomOther5' x 11'Other
- Primary bedroomOther11' x 11'Other
- KitchenOther11' 6" x 11' 6"Other
- Living roomOther9' x 15'Other
Listing Agents
Request More Information
Request More Information
Location
2021 Spyglass Way, West Kelowna, British Columbia, V1Z4B6 Canada
Around this property
Information about the area within a 5-minute walk of this property.
Request Neighbourhood Information
Learn more about the neighbourhood and amenities around this home
Request NowPayment Calculator
- $
- %$
- %
- Principal and Interest 0
- Property Taxes 0
- Strata / Condo Fees 0

