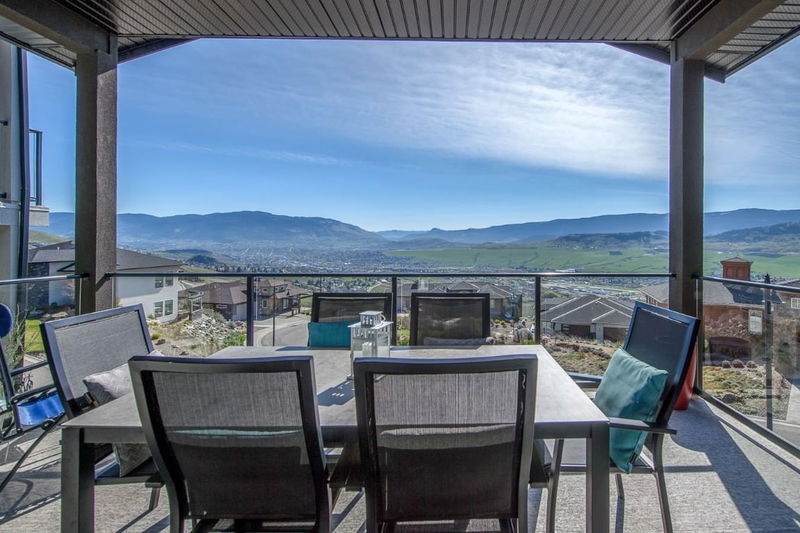Key Facts
- MLS® #: 10352660
- Property ID: SIRC2487145
- Property Type: Residential, Single Family Detached
- Living Space: 2,215 sq.ft.
- Year Built: 2021
- Bedrooms: 4
- Bathrooms: 3
- Listed By:
- eXp Realty (Kelowna)
Property Description
Welcome home to luxury, convenience and breathtaking views from Silversage Place. Enjoy unparalleled valley and lake views from this stunning home perched at The Rise; one of Vernon’s most sought-after neighbourhoods. Step inside to find a beautifully designed interior featuring vinyl plank floors, quartz countertops, an oversized kitchen island, shaker-style cabinetry, under-cabinet lighting and a bright, open-concept layout perfect for entertaining. The spacious primary suite offers a serene retreat with a large ensuite bathroom and a generous walk-in closet. Additional highlights include a walk-in pantry, a stylish wet bar and a Napolean gas fireplace; creating the perfect blend of comfort and elegance. Located just minutes from The Rise clubhouse, renowned Okanagan wineries, a short drive to Silver Star Mountain Resort and with easy access to Okanagan Lake, this home truly offers the best of the Okanagan lifestyle.
Rooms
- TypeLevelDimensionsFlooring
- Laundry roomMain6' 2" x 10' 9.9"Other
- BathroomLower5' 6.9" x 9' 9.9"Other
- Family roomLower18' 8" x 40' 5"Other
- FoyerMain19' 5" x 13' 9"Other
- Living roomMain19' 11" x 14' 8"Other
- UtilityLower10' x 26' 11"Other
- Primary bedroomMain12' 6.9" x 14' 9.6"Other
- PantryMain4' 11" x 3' 8"Other
- Dining roomMain10' 9.6" x 13' 6.9"Other
- BedroomMain9' 3" x 12' 9.9"Other
- KitchenMain9' 9.9" x 13' 6.9"Other
- BathroomMain5' 2" x 8' 6.9"Other
- BedroomLower12' 11" x 12' 6"Other
- BedroomLower12' 11" x 10' 9.9"Other
Listing Agents
Request More Information
Request More Information
Location
496 Silversage Place #2, Vernon, British Columbia, V1H 2J2 Canada
Around this property
Information about the area within a 5-minute walk of this property.
Request Neighbourhood Information
Learn more about the neighbourhood and amenities around this home
Request NowPayment Calculator
- $
- %$
- %
- Principal and Interest 0
- Property Taxes 0
- Strata / Condo Fees 0

