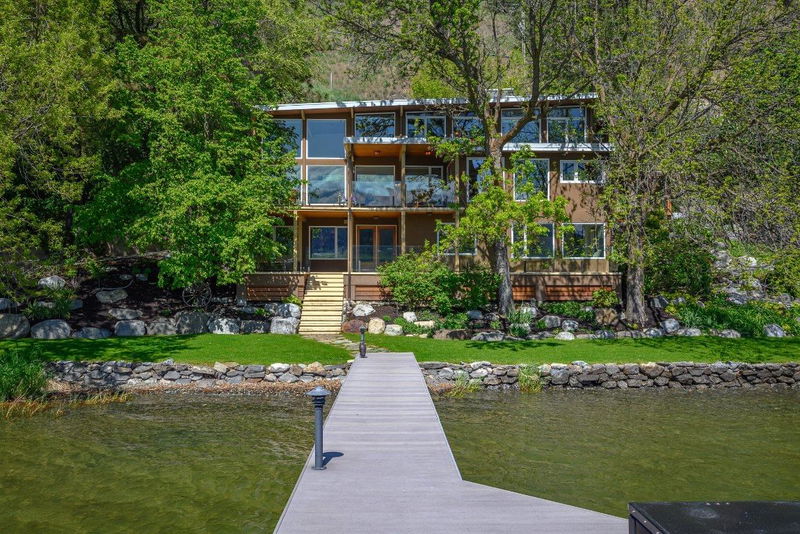Key Facts
- MLS® #: 10347587
- Property ID: SIRC2455643
- Property Type: Residential, Single Family Detached
- Living Space: 2,861 sq.ft.
- Lot Size: 0.24 ac
- Year Built: 1960
- Bedrooms: 3
- Bathrooms: 2+1
- Listed By:
- RE/MAX Priscilla
Property Description
Experience the ultimate in Okanagan Lake living with 225 feet of pristine shoreline at this beautifully renovated contemporary lakefront home, complete with a private dock and boat lift. This 1.5-storey plus walkout lower-level blends timeless design with modern luxury, showcasing quality craftsmanship throughout. The open-concept main level impresses with 15’ vaulted ceilings, custom hardwood flooring, a striking fireplace with built in storage, tongue-and-groove ceiling detail, and expansive windows framing panoramic lake views. The well-appointed kitchen features quartz countertops, an island with prep sink, excellent storage, and high-end appliances—plus access to the patio for seamless indoor-outdoor living and entertaining. With 3 bedrooms, a den/office, and 2.5 baths, there’s room for family and guests—the den/office features a full glass wall and overlooks the lake, creating an inspiring and serene workspace or lounge area. Outdoor living is exceptional with lush, manicured lawns, vibrant gardens, multiple patios, and a built-in BBQ area perfect for entertaining. A gated driveway adds privacy and security. A rare opportunity to own a beautifully updated home on one of the Okanagan’s most sought-after waterfront settings.
Rooms
- TypeLevelDimensionsFlooring
- UtilityMain6' 6.9" x 6' 6.9"Other
- UtilityLower6' 9" x 4'Other
- Home office2nd floor14' 8" x 10'Other
- Laundry roomMain13' 6.9" x 10' 2"Other
- OtherMain13' 6.9" x 10' 2"Other
- Recreation RoomLower20' 2" x 11' 8"Other
- Bedroom2nd floor13' 8" x 13' 6"Other
- OtherLower20' 3" x 7' 2"Other
- FoyerMain13' 5" x 10' 9.9"Other
- KitchenMain20' 6" x 14' 11"Other
- Bedroom2nd floor13' 9.9" x 10' 6.9"Other
- Primary bedroomLower20' 6" x 13' 8"Other
- StorageMain16' 3.9" x 7' 6"Other
- Dining roomMain10' 9" x 10' 9.6"Other
- Living roomMain19' 9" x 13' 6.9"Other
- BathroomLower13' 9.9" x 7' 6.9"Other
Listing Agents
Request More Information
Request More Information
Location
8280 Tronson Road, Vernon, British Columbia, V1H 1C8 Canada
Around this property
Information about the area within a 5-minute walk of this property.
Request Neighbourhood Information
Learn more about the neighbourhood and amenities around this home
Request NowPayment Calculator
- $
- %$
- %
- Principal and Interest 0
- Property Taxes 0
- Strata / Condo Fees 0

