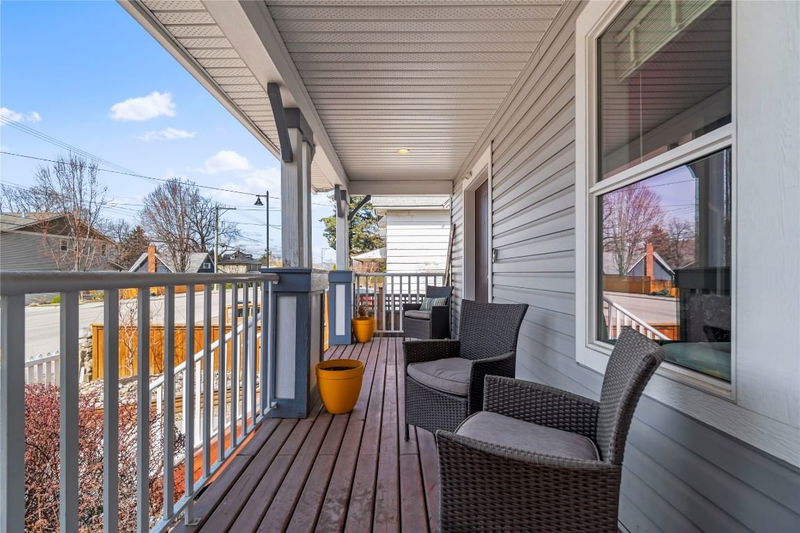Key Facts
- MLS® #: 10346637
- Property ID: SIRC2453151
- Property Type: Residential, Single Family Detached
- Living Space: 1,910 sq.ft.
- Year Built: 2011
- Bedrooms: 3
- Bathrooms: 3+1
- Parking Spaces: 3
- Listed By:
- RE/MAX Vernon
Property Description
Welcome to this beautiful, centrally located family home built by Gavin Parsons Homes, known for their quality construction and energy-efficient design! The property features both street and alley access, and MUS zoning may allow for a future carriage house. The main level features a bright, open-concept layout with a spacious living room, dining area, and a stylish kitchen complete with an island and stainless steel appliances — all overlooking the backyard. Downstairs, the fully finished basement is made for relaxation and fun, featuring a large family room, a spa-like bathroom with heated floors, and an infrared sauna. Upstairs you’ll find three bedrooms, two full bathrooms, and laundry. The large primary suite boasts a walk-in closet and private ensuite, offering the perfect retreat. Step outside to a backyard made for entertaining, with a huge deck, hot tub, and access to the detached double garage. Located in front of the BX Bike Track, and just a short walk to Harwood Elementary, Harwood Montessori, and Butcher Boys, this home offers the perfect balance of lifestyle, location, and flexibility.
Rooms
- TypeLevelDimensionsFlooring
- KitchenMain12' 9.6" x 17' 11"Other
- Bedroom2nd floor13' 3" x 8' 5"Other
- Bathroom2nd floor4' 11" x 9' 9.6"Other
- FoyerMain7' 3.9" x 5' 11"Other
- Dining roomMain4' x 10' 5"Other
- Recreation RoomBasement16' 6" x 27' 8"Other
- UtilityBasement8' 8" x 11' 2"Other
- Primary bedroom2nd floor15' 3.9" x 11' 6"Other
- Bedroom2nd floor10' 8" x 11' 9.9"Other
- Laundry room2nd floor4' x 4' 11"Other
- Living roomMain12' 9.9" x 14' 9.9"Other
- Bathroom2nd floor6' x 9' 9.6"Other
- BathroomBasement5' 3.9" x 15' 2"Other
- OtherMain4' 11" x 6' 9.6"Other
- FoyerMain3' 11" x 6'Other
Listing Agents
Request More Information
Request More Information
Location
4607 C 20 Street, Vernon, British Columbia, V1T 4E6 Canada
Around this property
Information about the area within a 5-minute walk of this property.
Request Neighbourhood Information
Learn more about the neighbourhood and amenities around this home
Request NowPayment Calculator
- $
- %$
- %
- Principal and Interest $4,394 /mo
- Property Taxes n/a
- Strata / Condo Fees n/a

