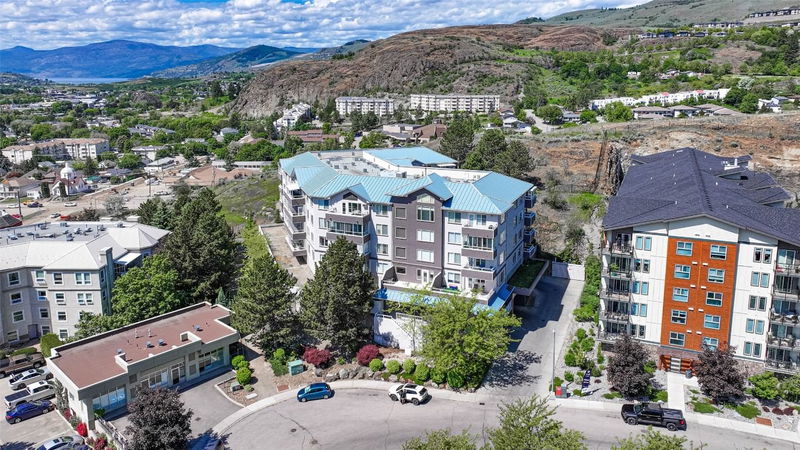Key Facts
- MLS® #: 10350006
- Property ID: SIRC2451944
- Property Type: Residential, Condo
- Living Space: 937 sq.ft.
- Year Built: 1995
- Bedrooms: 2
- Bathrooms: 2
- Parking Spaces: 1
- Listed By:
- RE/MAX Vernon Salt Fowler
Property Description
Downtown Convenience Meets Tranquil Living. Enjoy all the advantages of downtown living without sacrificing peace and quiet. Perfectly positioned near a wealth of central amenities—restaurants, shopping, parks, and more—this move-in ready home is located in the newly renovated Imperial Ridge complex and offers sweeping southerly mountain and city views. This beautifully maintained unit features updated flooring throughout and a bright, open layout. The spacious kitchen provides abundant cabinetry and flows seamlessly into the dining area, ideal for everyday living or entertaining. Relax in the cozy living room, complete with a corner gas fireplace and direct access to a private deck—perfect for taking in the views and sunlight. The primary suite offers comfort and privacy, featuring a generous walk-in closet and a full ensuite bathroom. A second bedroom and an additional full bath are perfect for guests or a home office setup. In-suite laundry hook ups add everyday convenience. Residents enjoy premium building amenities including secure underground parking, bike storage, storage lockers, and welcoming common areas. This fantastic unit offers a rare blend of location, comfort, and lifestyle—schedule your showing today!
Downloads & Media
Rooms
- TypeLevelDimensionsFlooring
- BedroomMain14' 3.9" x 10' 2"Other
- Laundry roomMain6' 9" x 5' 9.6"Other
- BathroomMain8' 11" x 4' 11"Other
- KitchenMain9' 9.6" x 8' 6.9"Other
- Dining roomMain6' 9.6" x 12' 9.6"Other
- BathroomMain8' 11" x 4' 8"Other
- Living roomMain13' 3.9" x 12' 9.6"Other
- Primary bedroomMain18' 5" x 10' 9"Other
Listing Agents
Request More Information
Request More Information
Location
3320 Centennial Drive #403, Vernon, British Columbia, V1T 9M4 Canada
Around this property
Information about the area within a 5-minute walk of this property.
Request Neighbourhood Information
Learn more about the neighbourhood and amenities around this home
Request NowPayment Calculator
- $
- %$
- %
- Principal and Interest 0
- Property Taxes 0
- Strata / Condo Fees 0

