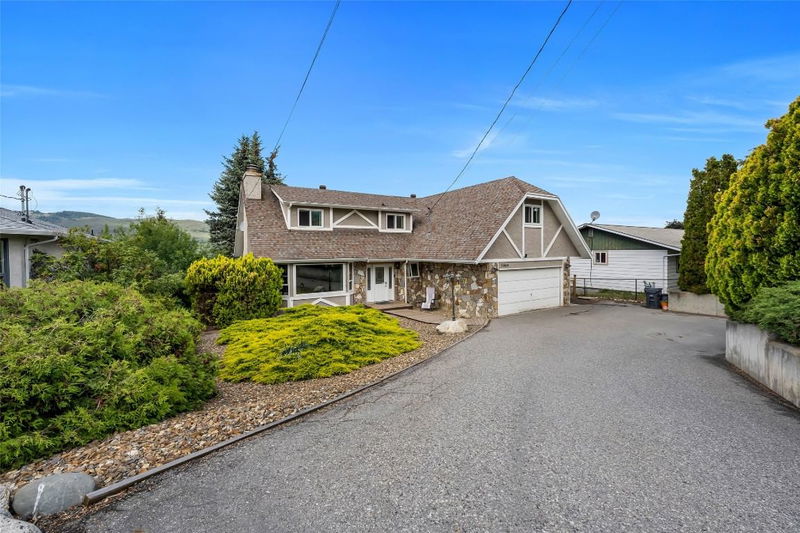Key Facts
- MLS® #: 10349499
- Property ID: SIRC2451924
- Property Type: Residential, Single Family Detached
- Living Space: 4,141 sq.ft.
- Lot Size: 0.24 ac
- Year Built: 1976
- Bedrooms: 4
- Bathrooms: 4+1
- Listed By:
- Coldwell Banker Executives Realty
Property Description
Welcome to 5844 Pleasant Valley Road — a beautifully renovated home with stunning city and valley views, just minutes from town. Set on a spacious lot, this property offers a perfect blend of comfort and style. A unique layout with every bedroom with an ensuite bathroom. The main floor features new vinyl flooring in the entry, kitchen, laundry, and powder room. A formal living room with hardwood floors and a natural gas fireplace which opens to the dining area, creating an inviting space for entertaining. The charming country-style kitchen includes white cabinetry, ample counter space, new flooring, and sliding doors that lead to a large deck , ideal for enjoying the city lights and mountain views. Also on the main level are laundry facilities and a guest bath. Upstairs, the generous primary bedroom includes a private ensuite, and a double closet. Two additional bedrooms each have their own ensuites and are separated by a landing area. The lower level offers a spacious family/games room that opens to the backyard, along with abundant storage. A newly renovated in-law suite features an updated kitchen, separate bathroom, its own electrical panel, in suite laundry. Other highlights include new energy-efficient windows, a double garage, ample parking, and a large backyard — newly renovated home perfect for families or hosting guests.
Rooms
- TypeLevelDimensionsFlooring
- Laundry roomMain6' 5" x 12' 3.9"Other
- Bathroom2nd floor7' 3" x 11' 9"Other
- Dining roomMain17' 5" x 11' 8"Other
- Bathroom2nd floor7' 9.9" x 7' 3.9"Other
- Primary bedroom2nd floor22' 9.6" x 14' 6"Other
- Recreation RoomBasement24' 11" x 13' 5"Other
- Living roomMain24' x 14' 8"Other
- Bedroom2nd floor12' x 15' 6"Other
- Bathroom2nd floor6' 11" x 6'Other
- OtherMain7' 5" x 4' 6.9"Other
- Bedroom2nd floor10' 3.9" x 15' 6"Other
- KitchenMain20' 9" x 12' 6"Other
- BedroomBasement14' x 11'Other
- Living roomBasement11' x 15' 6.9"Other
- StorageBasement7' x 17'Other
Listing Agents
Request More Information
Request More Information
Location
5844 Pleasant Valley Road, Vernon, British Columbia, V1B 3L6 Canada
Around this property
Information about the area within a 5-minute walk of this property.
Request Neighbourhood Information
Learn more about the neighbourhood and amenities around this home
Request NowPayment Calculator
- $
- %$
- %
- Principal and Interest $4,634 /mo
- Property Taxes n/a
- Strata / Condo Fees n/a

