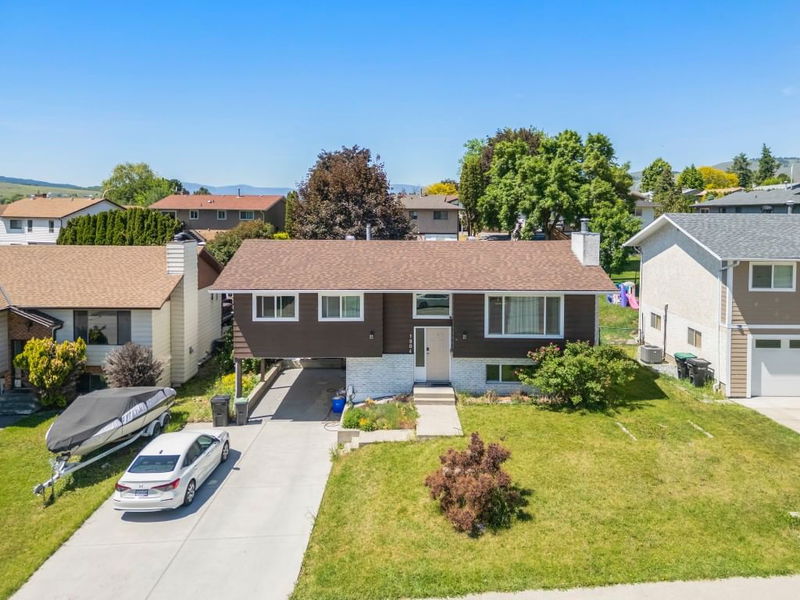Key Facts
- MLS® #: 10350097
- Property ID: SIRC2451864
- Property Type: Residential, Single Family Detached
- Living Space: 1,775 sq.ft.
- Lot Size: 6,000 sq.ft.
- Year Built: 1978
- Bedrooms: 5
- Bathrooms: 3
- Parking Spaces: 4
- Listed By:
- RE/MAX Vernon Salt Fowler
Property Description
Dream Location Meets Turn-Key Living! Welcome to this beautifully maintained family home in one of Vernon's most desirable neighbourhoods, just steps from top-rated schools including VSS, Hillview Elementary, and Silver Star Elementary. This inviting home features three bedrooms and one-and-a-half baths on the main level, a spacious living room with a cozy masonry gas fireplace, a bright dining area perfect for entertaining, and a super clean kitchen with gleaming cabinets. Step outside to enjoy the covered deck, ideal for al fresco dining year-round. Downstairs offers a fourth bedroom, a large rec room, and a full updated bathroom—perfect for teens, guests, or extra family space. Thoughtfully updated throughout, this move-in ready home boasts a 9-year-old roof, 7-year-old furnace and hot water tank, 6-year-old AC, new flooring, renovated bathrooms, new driveway and carport posts, fresh paint, and nearly all new windows. The yard is lush yet low-maintenance and includes a 10' x 8' shed for added storage. Located just minutes from downtown and shopping across Hwy 6, this East Hill gem is a rare find. Book your private showing today and discover why this home is the perfect fit for your family!
Rooms
- TypeLevelDimensionsFlooring
- BedroomMain9' 9.9" x 7' 11"Other
- BedroomMain9' 9.9" x 9'Other
- OtherMain4' 6" x 4' 11"Other
- BathroomMain4' 8" x 4' 11"Other
- Primary bedroomMain11' 8" x 10' 9.9"Other
- BathroomMain11' 8" x 5' 9.6"Other
- KitchenMain11' 8" x 11'Other
- Living roomMain25' 3" x 23' 5"Other
- StorageLower11' 8" x 6' 2"Other
- BathroomLower11' x 8' 2"Other
- Laundry roomLower11' x 8' 9"Other
- BedroomLower11' 5" x 13' 11"Other
- BedroomLower11' 8" x 16' 5"Other
Listing Agents
Request More Information
Request More Information
Location
1904 18 Street, Vernon, British Columbia, V1T 8G2 Canada
Around this property
Information about the area within a 5-minute walk of this property.
Request Neighbourhood Information
Learn more about the neighbourhood and amenities around this home
Request NowPayment Calculator
- $
- %$
- %
- Principal and Interest $3,340 /mo
- Property Taxes n/a
- Strata / Condo Fees n/a

