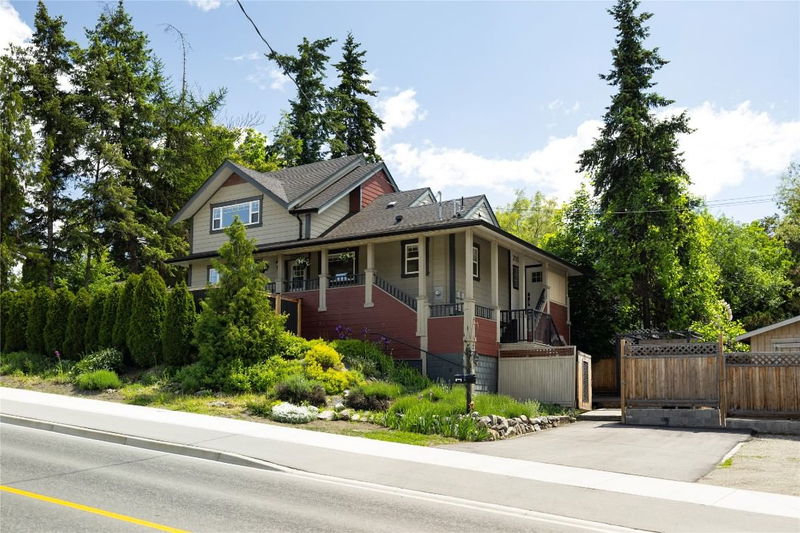Key Facts
- MLS® #: 10349413
- Property ID: SIRC2451847
- Property Type: Residential, Single Family Detached
- Living Space: 2,088 sq.ft.
- Lot Size: 6,000 sq.ft.
- Year Built: 1945
- Bedrooms: 3
- Bathrooms: 2+1
- Parking Spaces: 3
- Listed By:
- Royal LePage Downtown Realty
Property Description
Welcome to East Hill Living – Modern Elegance with Room to Grow
Step into your next chapter in Vernon’s coveted East Hill—where charm, convenience, and contemporary design converge in this beautifully updated 3-bedroom, 2.5-bathroom corner-lot home. Spanning three well-appointed levels with over 1,800 square feet of living space, this home is designed for the rhythm of modern family life. Thoughtful details greet you at every turn. A spacious mudroom sets the tone—tailor-made for busy mornings and snowy days. The open-concept main floor blends warmth and style, while the renovated kitchen impresses with stainless steel appliances, a gas range, and a built-in beverage fridge—ideal for entertaining or quiet evenings in. Upstairs, the serene primary suite features a 3-piece ensuite and walk-in closet. Sunlight fills every room, creating a space that feels both elevated and welcoming. Outdoors, your private oasis awaits. The newly fenced yard offers safety and space for kids, pets, and weekend barbecues. A fresh asphalt driveway and alley access provide ample parking—with room for your RV or boat. Just steps from the revitalized Peanut Pool and Vernon’s expanding bike lane network, this home encourages an active, connected lifestyle. Located in the sought-after Hillview Elementary and VSS catchments, it’s a wise investment for families. This isn’t just move-in ready—it’s a move-up opportunity in one of Vernon’s most vibrant communities. Schedule your private showing today.
Downloads & Media
Rooms
- TypeLevelDimensionsFlooring
- KitchenMain13' 6" x 13' 6.9"Other
- BedroomMain11' 3" x 13' 9.6"Other
- BathroomMain7' 9" x 10' 6.9"Other
- BedroomBasement12' 6" x 12' 11"Other
- Recreation RoomBasement10' 3.9" x 12' 9"Other
- Living roomMain13' 3.9" x 13' 9"Other
- Dining roomMain8' 5" x 10'Other
- Laundry roomBasement5' 9" x 12' 2"Other
- Bathroom2nd floor7' 11" x 10'Other
- Primary bedroom2nd floor16' 8" x 18' 3.9"Other
- UtilityBasement4' x 9' 3.9"Other
- OtherBasement2' 9.9" x 7' 9.9"Other
- WorkshopBasement14' 2" x 27' 3.9"Other
- Other2nd floor5' 9.9" x 7' 9.9"Other
- Mud RoomMain7' 3" x 10' 2"Other
Listing Agents
Request More Information
Request More Information
Location
2100 32 Avenue, Vernon, British Columbia, V1T 2K2 Canada
Around this property
Information about the area within a 5-minute walk of this property.
Request Neighbourhood Information
Learn more about the neighbourhood and amenities around this home
Request NowPayment Calculator
- $
- %$
- %
- Principal and Interest 0
- Property Taxes 0
- Strata / Condo Fees 0

