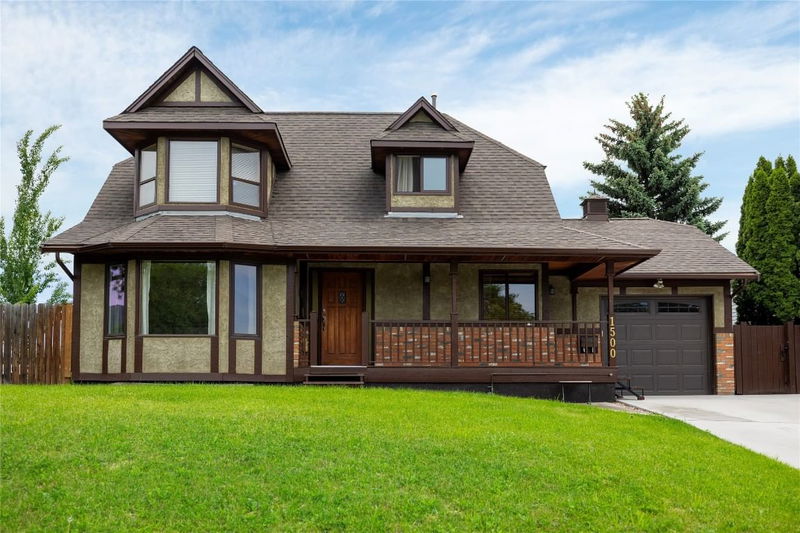Key Facts
- MLS® #: 10345458
- Property ID: SIRC2451822
- Property Type: Residential, Single Family Detached
- Living Space: 2,456 sq.ft.
- Lot Size: 0.22 ac
- Year Built: 1984
- Bedrooms: 4
- Bathrooms: 3+1
- Listed By:
- 3 Percent Realty Inc.
Property Description
Charming traditional Tudor style home on a spacious flat corner lot. Situated in a highly sought-after neighborhood this 4-Bedroom residence features classic dormer-style bedrooms and offers the perfect blend of comfort and convenience. Inside, you'll find a bright and inviting layout with generously sized bedrooms, a large family room, and a well-appointed kitchen that opens to the dining area. Step outside to enjoy the oversized brand new 14 X 27 deck, ideal for barbecues, gatherings, or quiet morning coffee in the sunshine. The large, fully fenced yard is perfect for children, pets, or outdoor entertaining. Close to Schools, Shopping, Golfing and Hiking.
Rooms
- TypeLevelDimensionsFlooring
- Bedroom2nd floor10' 3.9" x 9' 6.9"Other
- Living roomMain15' 9.9" x 13' 2"Other
- Bedroom2nd floor10' 3.9" x 9' 11"Other
- Bathroom2nd floor7' 9" x 6' 8"Other
- Laundry roomMain10' 5" x 6'Other
- Dining roomMain11' 2" x 10' 3.9"Other
- KitchenMain11' 6" x 9' 9.6"Other
- DenMain11' 2" x 10' 3.9"Other
- StorageBasement11' 5" x 6' 11"Other
- BedroomBasement12' 9.9" x 12' 3"Other
- Family roomBasement23' 9.9" x 13'Other
- Primary bedroom2nd floor15' 5" x 13' 3"Other
Listing Agents
Request More Information
Request More Information
Location
1500 Pottery Road, Vernon, British Columbia, V1T 8M1 Canada
Around this property
Information about the area within a 5-minute walk of this property.
Request Neighbourhood Information
Learn more about the neighbourhood and amenities around this home
Request NowPayment Calculator
- $
- %$
- %
- Principal and Interest $3,417 /mo
- Property Taxes n/a
- Strata / Condo Fees n/a

