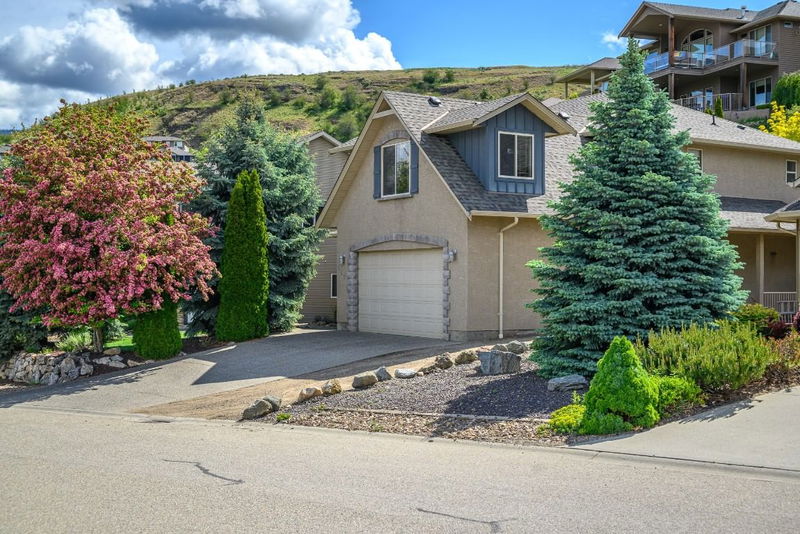Key Facts
- MLS® #: 10349872
- Property ID: SIRC2450031
- Property Type: Residential, Single Family Detached
- Living Space: 3,847 sq.ft.
- Lot Size: 6,814 sq.ft.
- Year Built: 2005
- Bedrooms: 6
- Bathrooms: 3+1
- Parking Spaces: 6
- Listed By:
- Royal LePage Downtown Realty
Property Description
Situated in a central location on Middleton Mountain, this spacious and versatile home is perfect for the growing or extended family. Featuring 4 bedrooms on the upper level plus a bonus room over the garage, there is ample space for everyone. A self contained basement suite offers flexibility for multi-generational living or rental income potential. Enjoy the convenience of an attached double garage, extra off-street vehicle & RV parking, a beautifully landscaped, fully fenced private back yard and a private outdoor space ideal for kids, pets and entertaining. Mature landscaping adds charm and serenity to this well-rounded property. Don't miss the opportunity to own a thoughtfully designed home in one of the area's most desirable neighbourhoods close to shopping, schools, hiking trails, beaches and parks.
Rooms
- TypeLevelDimensionsFlooring
- OtherMain5' 11" x 5'Other
- Dining roomMain13' 2" x 8' 11"Other
- KitchenMain14' 3" x 13' 8"Other
- Laundry roomMain16' 3" x 7' 11"Other
- Living roomMain16' 2" x 15'Other
- BedroomMain10' 11" x 10' 11"Other
- Bathroom2nd floor9' 6.9" x 11'Other
- Bathroom2nd floor10' 3" x 8' 5"Other
- Bedroom2nd floor11' 3" x 11' 2"Other
- Bedroom2nd floor9' 8" x 11' 2"Other
- Bedroom2nd floor11' 2" x 11' 3.9"Other
- Bonus Room2nd floor18' 9.6" x 21' 5"Other
- Primary bedroom2nd floor20' 9.9" x 13' 6.9"Other
- BathroomBasement10' 9" x 4' 11"Other
- BedroomBasement15' 3.9" x 14' 6"Other
- KitchenBasement8' 11" x 12' 9.9"Other
- Living roomBasement12' 6" x 22' 9.6"Other
- StorageBasement6' 6" x 4' 11"Other
- StorageBasement5' 9" x 6' 11"Other
- UtilityBasement9' 8" x 12' 9"Other
Listing Agents
Request More Information
Request More Information
Location
955 Mt Begbie Drive, Vernon, British Columbia, V1B 2Z5 Canada
Around this property
Information about the area within a 5-minute walk of this property.
Request Neighbourhood Information
Learn more about the neighbourhood and amenities around this home
Request NowPayment Calculator
- $
- %$
- %
- Principal and Interest $5,859 /mo
- Property Taxes n/a
- Strata / Condo Fees n/a

