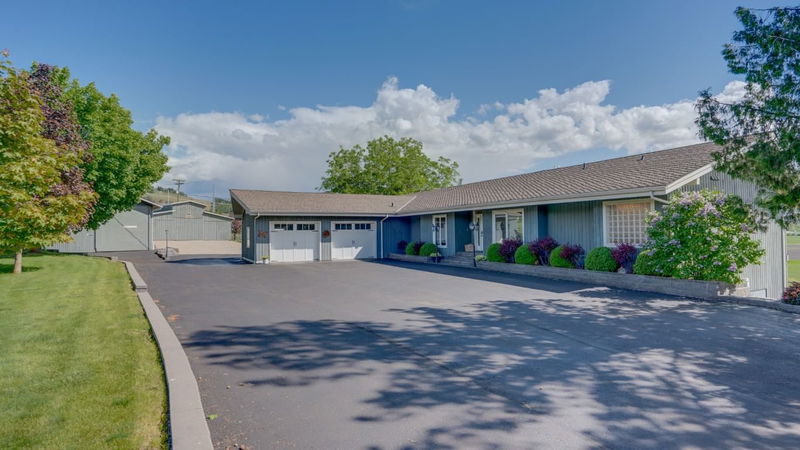Key Facts
- MLS® #: 10349790
- Property ID: SIRC2450024
- Property Type: Residential, Single Family Detached
- Living Space: 4,277 sq.ft.
- Lot Size: 10 ac
- Year Built: 1975
- Bedrooms: 5
- Bathrooms: 4+1
- Listed By:
- Coldwell Banker Executives Realty
Property Description
Spectacular Estate property literal minutes from downtown Vernon with a stunning re-designed 5 bedroom 4.5 bathroom home on a private 10 Acre piece of irrigated land with panoramic views! The entire property is rail fenced and cross fenced set up for horses. Travertine tile & hardwood floors and carpet throughout. Open Floor plan, Vaulted ceilings, wall of windows w/ door to covered view deck. Stylish Kitchen with high-end stainless steel appliances, loads of cabinetry, island & pantry. Living room has gas fireplace which separates the formal Dining Room. Walnut, hazelnut, cherry & apricot trees. Raised irrigated garden beds. Newer floors, paint & lighting throughout. Each floor has a laundry room. Downstairs has huge open floor plan, plumbed for Kitchen, Large Living Room, two 4 piece bathrooms, 2 bedrooms, cold storage, separate entry. 28x22 Attached Garage, 52x25 wired Workshop, 42x42 Stall Barn with tack room, fenced & cross fenced with treated rails and wire, tennis court. Irrigation water for your pastures. Paved driveway leading past your own private tennis and pickleball court. 2 tool sheds. Metal RV storage building. Private quiet road.
Rooms
- TypeLevelDimensionsFlooring
- BathroomMain5' x 8'Other
- BedroomMain10' 2" x 11'Other
- OtherBasement42' x 42'Other
- KitchenBasement11' 3.9" x 22' 8"Other
- Breakfast NookMain8' 2" x 12' 5"Other
- Family roomBasement14' 2" x 40'Other
- OtherMain21' x 28'Other
- Dining roomMain14' 3" x 18' 8"Other
- BedroomMain8' 6" x 10'Other
- KitchenMain10' 9.6" x 17' 9.9"Other
- Primary bedroomMain14' 8" x 15' 9.6"Other
- BedroomBasement14' 3" x 15'Other
- OtherMain5' 8" x 4' 2"Other
- BathroomMain9' 9" x 13' 6"Other
- Laundry roomBasement10' 9" x 10' 8"Other
- Laundry roomMain7' 2" x 9' 9.9"Other
- BedroomBasement11' 6" x 13' 9.6"Other
- BathroomBasement8' 6" x 5' 3.9"Other
- WorkshopBasement25' x 52'Other
- Living roomMain14' 9" x 19' 9.6"Other
- BathroomBasement10' 6" x 5' 6"Other
Listing Agents
Request More Information
Request More Information
Location
620 Mountview Road, Vernon, British Columbia, V1B 3A7 Canada
Around this property
Information about the area within a 5-minute walk of this property.
Request Neighbourhood Information
Learn more about the neighbourhood and amenities around this home
Request NowPayment Calculator
- $
- %$
- %
- Principal and Interest $8,740 /mo
- Property Taxes n/a
- Strata / Condo Fees n/a

