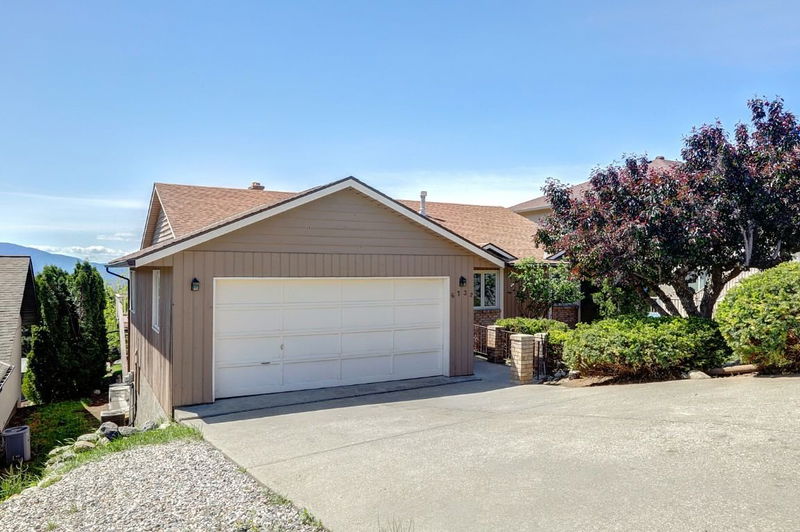Key Facts
- MLS® #: 10348509
- Property ID: SIRC2450018
- Property Type: Residential, Single Family Detached
- Living Space: 2,908 sq.ft.
- Lot Size: 0.17 ac
- Year Built: 1986
- Bedrooms: 3
- Bathrooms: 3
- Parking Spaces: 4
- Listed By:
- RE/MAX Vernon
Property Description
This lower Foothills walk-out rancher with really striking lake views may just be the blank slate you have been looking for for creating your dream living space. Priced to allow you to design, update and enjoy, all the while building sweat equity as you go! This home has abundant natural light & unobstructed park, valley and lake views from the deck, patio, half of the home. A good sized deck and a lovely back yard to utilize as you wish. Three bedrooms up so you can do the majority of your living on one floor should you choose! Enjoy the adjacent park, just below the property, it is quiet & rarely used. Also, there are various trails in and around the Foothills, offering hiking, biking and walking and waterfalls all within minutes of your front door. The home is an estate sale and subject to probate. ACCEPTED OFFER, all buyer's conditions have been removed and now we are just waiting for probate.
Rooms
- TypeLevelDimensionsFlooring
- StorageBasement3' 9" x 9' 9.9"Other
- BedroomMain11' 3.9" x 12' 9.9"Other
- Home officeBasement13' 9.9" x 8' 11"Other
- Recreation RoomBasement17' 9.9" x 31' 5"Other
- DenBasement15' 3.9" x 12' 11"Other
- FoyerMain6' 9.9" x 7' 9.9"Other
- Living roomMain27' 2" x 18' 2"Other
- Laundry roomMain5' 9" x 7' 5"Other
- BathroomMain7' 6.9" x 7' 11"Other
- BedroomMain10' 2" x 12' 9.9"Other
- UtilityBasement12' x 24' 11"Other
- StorageBasement3' 8" x 8' 9.9"Other
- BathroomMain5' x 10' 3.9"Other
- KitchenMain11' 9.9" x 9' 2"Other
- Primary bedroomMain11' 9.9" x 15' 2"Other
- Dining roomMain13' 2" x 10' 6"Other
- BathroomBasement7' 6.9" x 6' 6.9"Other
- StorageBasement13' 9.9" x 13'Other
Listing Agents
Request More Information
Request More Information
Location
6732 Foothills Drive, Vernon, British Columbia, V1B 2Y2 Canada
Around this property
Information about the area within a 5-minute walk of this property.
Request Neighbourhood Information
Learn more about the neighbourhood and amenities around this home
Request NowPayment Calculator
- $
- %$
- %
- Principal and Interest 0
- Property Taxes 0
- Strata / Condo Fees 0

